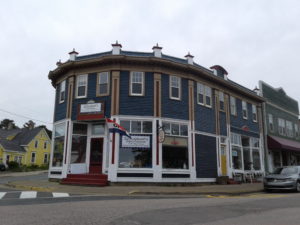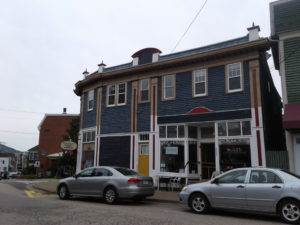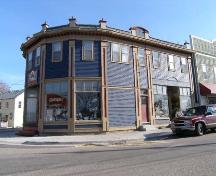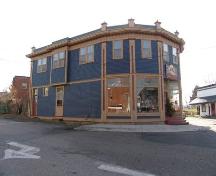262-264 St. George Street
262-264 St. George Street, Annapolis Royal, Nova Scotia, B0S 1A0, Canada
Formally Recognized: 1981/10/16
Other Name(s)
262-264 St. George Street
Buxton Building
Anna Gloria
Links and Documents
Construction Date(s)
1921/01/01 to 1921/12/31
Listed on the Canadian Register: 2006/01/14
Statement of Significance
Description of Historic Place
262-264 St. George Street, also known as the Buxton Building, is a large, two storey, flat roofed commercial structure of wood construction. It is located in the historic business district of Annapolis Royal, part of a collection of commercial buildings constructed after the fire of 1921. The building is located on a corner lot and part of its façade is uniquely rounded to follow the curve of the lot. The designation includes the building and the land it occupies.Heritage Value
Heritage ValueThe historic value of 262-264 St. George Street, as recognized in its municipal designation, is found in its association with several families significant in the commercial development of twentieth century Annapolis Royal. The stylish and distinctive structure is also reflective of the optimism with which the business district was rebuilt in the aftermath of the 1921 fire which destroyed all of the commercial district in the upper town. Following the fire, the property owner chose not to rebuild and sold the property to Alfred Atlee, an Annapolis Royal businessman who constructed the large store prominently on the corner of St. George and Victoria Streets. The early optimism of the town did not last, as the 1920s and 1930s were years of serious economic decline for the province and the town. Not even the boom of the war years and the immediate post-war period could rescue the economy of Annapolis Royal and the commercial district continued its decline. This decay was reversed beginning in 1979 with the economic renewal of the town through the development of its heritage. The present owner of the building, Paul Buxton, as executive director of the Annapolis Royal Development commission, more than any other single individual, was responsible for the economic and physical changes to the town, which among other things made the designation of the heritage properties of the town possible.
Architectural Value
The architectural value of 262-264 St. George Street is found in its Beaux-Arts style and the way it was constructed to neatly fit to the prominent corner lot that it occupies. The building was carefully designed to fit the irregular lot, and to capitalize visually on its location. Because the two streets do not intersect at right angles, the building was designated with a number of angles. Facing the two streets, there are seven façades, as the streets and sidewalk appear to wrap themselves around the building. This design gives the building much of its interest and uniqueness. The building displays many classical features, characteristic of the Beaux-Arts style, such as small panes in the second storey windows, pilasters and dentil mouldings under the cornice. The pilasters appear to thrust through the cornice and end in a large finial or cap. A stringcourse separates the first and second storeys on the façades where large store windows are not present. Above the large store windows are small-paned leaded windows of a purely decorative nature.
In every sense it is quite unlike any other building in town, meant to dominate its immediate area, and be the most visible structure as one comes up the small incline from the lower town. 262-264 St. George Street is unique in Nova Scotia and a well known landmark.
Source: Heritage Property Files, Map #177, 262/264St. George Street, Town Hall, Town of Annapolis Royal.
Character-defining Elements
Character-defining elements of 262-264 St. George Street relate to its Beaux-Arts style and its design to fit its irregular lot and include:- small window panes in second storey;
- pilasters and dentil mouldings under cornice;
- pilasters that appear to thrust through cornice ending in decorative finial;
- string course separating the first and second storey;
- large store windows at street level;
- decorative, small paned leaded windows;
- wooden trim and cladding
- dominating location corner of two commercial streets;
- multifaceted design lending to the appearance of wrapping around the corner to two intersecting streets.
Recognition
Jurisdiction
Nova Scotia
Recognition Authority
Local Governments (NS)
Recognition Statute
Heritage Property Act
Recognition Type
Municipally Registered Property
Recognition Date
1981/10/16
Historical Information
Significant Date(s)
1920/01/01 to 1930/01/01
Theme - Category and Type
Expressing Intellectual and Cultural Life
Architecture and Design
Function - Category and Type
Historic
Commerce / Commercial Services
Shop or Wholesale Establishment
Architect / Designer
N/A
Builder
N/A
Additional Information
Location of Supporting Documentation
Heritage Property Files, Town Hall, 285 St.George Street, Annapolis Royal, Nova Scotia
FED/PROV/TERR Identifier
02MNS2158











