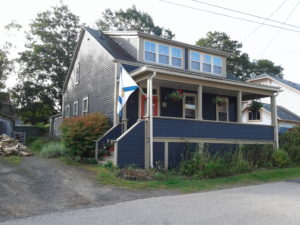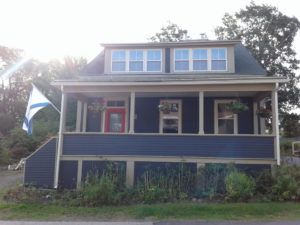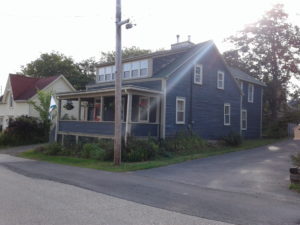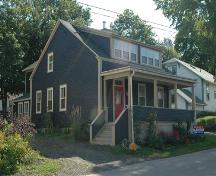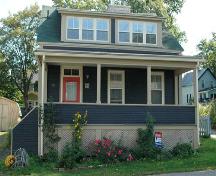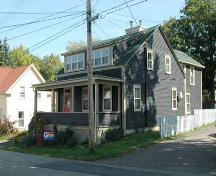24 St. James Street
24 St. James Street, Annapolis Royal, Nova Scotia, B0S 1A0, Canada
Formally Recognized: 1982/03/16
Other Name(s)
N/A
Links and Documents
Listed on the Canadian Register: 2007/10/10
Statement of Significance
Description of Historic Place
24 St. James Street consists of a one-and-one-half-storey, single detached building and residential lot located on a residential street in Annapolis Royal, Nova Scotia. The house is located adjacent to the road on a street with other heritage properties. The property at 24 St. James Street is a small grass covered lot which would be of interest for archaeological study. The municipal heritage designation covers both the house and the property.Heritage Value
Historic Value:The property at 24 St. James Street, Annapolis Royal, Nova Scotia, as recognized by its municipal heritage designation, is valued for its contribution to the architectural landscape of the town and its association with local historic personalities. The lot was originally part of the Thomas Ritchie property that fronted on St. George Street and extended to St. Anthony Street. In 1825 Thomas Ritchie, a prominent Annapolis Royal citizen and jurist, sold this lot on the newly created New or Middle Street (now St. James Street) to carpenter James Roach who soon afterward built this house. James Roach lived here until 1869. It then became the residence of Anna Maria Ruggles. Following her death in 1908, the property was purchased by larrigan (shoe) maker Douglas Wear and his wife Maude, and remained in the Wear family until 1946.
Architectural Value:
24 St. James Street is an example of the Neo-Classical style as interpreted in Annapolis Royal. This house is typical of the type of property which would have traditionally been inhabited by working class citizens of Annapolis Royal. The house is a one-and-one-half storey structure with the gable ends running perpendicular to the street. The two most obvious features on the front of the building are the verandah and a long shed dormer. The verandah has a railing and its roof is supported by four columns and two pilasters. Due to the elevation of the front door, this verandah is probably an original feature although this does show some influence of the contemporary Classical Revival style. Original features such as wooden clapboard siding and wooden, and double hung sash windows are still in place. Various modifications have been made to the house, most noticeably in the placement of stairs entering the verandah and a one-storey addition which squares the ell, however much of the building's original character remains intact.
Source: Heritage Property Files, Annapolis Heritage Society, 136 St. George Street, Annapolis Royal, Nova Scotia, B0S 1A0
Character-defining Elements
Character-defining elements of 24 St. James Street relate to its Neo-Classical style and include:- medium gable roof;
- shed dormer facing St. James Street;
- one-and-one-half storey ell;
- one-storey addition squaring the ell;
- partial rubble foundation;
- plain boxed cornice with slight return;
- wooden clapboard siding;
- main door located off centre on the main facade;
- flush light located above the main door;
- moulded trim around windows;
- two-over-two, double-hung wooden sash windows;
- open one storey verandah on front of house;
- verandah supported by four wooden columns and two pilasters.
Recognition
Jurisdiction
Nova Scotia
Recognition Authority
Local Governments (NS)
Recognition Statute
Heritage Property Act
Recognition Type
Municipally Registered Property
Recognition Date
1982/03/16
Historical Information
Significant Date(s)
N/A
Theme - Category and Type
Peopling the Land
Settlement
Function - Category and Type
Current
Residence
Single Dwelling
Architect / Designer
N/A
Builder
James Roach
Additional Information
Location of Supporting Documentation
Annapolis Heritage Society, 136 St George Street, Annapolis Royal, Nova Scotia, B0S 1A0
FED/PROV/TERR Identifier
02MNS0161






