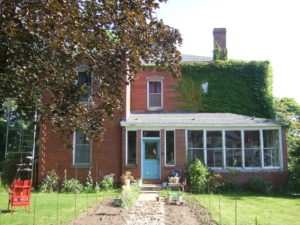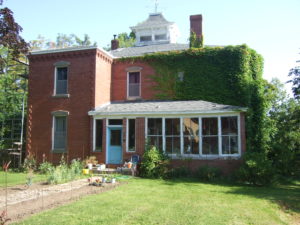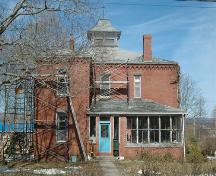98 Victoria Street
98 Victoria Street, Annapolis Royal, Nova Scotia, B0S 1A0, Canada
Formally Recognized: 1982/02/18
Other Name(s)
Robinson-Kelsall House
Links and Documents
Construction Date(s)
1874/01/01 to 1874/12/31
Listed on the Canadian Register: 2009/01/01
Statement of Significance
Description of Historic Place
The Robinson-Kelsall House at 98 Victoria Street, Annapolis Royal, NS, is a two-storey brick structure with a pyramidal roof topped with a cupola. The house was built in 1874 in the Bracketed style. It sits back from the road in an area of other designated properties of similar age. The municipal designation includes the building and the surrounding property.Heritage Value
The Robinson-Kelsall House, as recognized by its municipal heritage designation, is valued for its Bracketed style architecture, its contribution to the architectural landscape of the town, and its historic associations.Historic Value:
In the mid-eighteenth century this property was part of the "White House Field," which were lands adjacent to Fort Anne reserved by the British government for military use. In 1854 the White House Field was subdivided and sold as building lots which fronted the newly created Victoria Street. Native son Dr. Augustus Robinson purchased White House Field Lot #8 in 1873. Dr. Robinson was, at the time of his death, reportedly the oldest practicing physician in Canada. His house was most likely built in 1874 of brick from the local Buckler Brickyard and was owned by Robinson's family until 1927. It then became the property of entomologist and civil servant Dr. Arthur Kelsall and his family.
Architectural Value:
The Robinson-Kelsall House is an excellent example of the Bracketed style as interpreted in Annapolis Royal. One of the distinguishing features of this style, a subdivision of the Italianate style, is the use of rectangular windows rather than arched. The house has stylized cornice brackets which are typical of this style and decorative brick brackets which have been made to replicate the decoration found of wooden houses of this style. Despite the commercial production of brick in the Annapolis Royal area, there are few examples of brick houses. The most distinguishing feature of the house is the rectangular cupola with a belcast hipped roof.
Source: Heritage Property Files, Map #110, 98 Victoria Street, Annapolis Heritage Society, 136 St George Street, Town of Annapolis Royal.
Character-defining Elements
Character-defining elements of the Robinson-Kelsall House relate to its Bracketed style and include:- brick construction;
- pyramidal shaped roof topped with a cupola;
- square cupola with two windows per side and a belcast roof;
- double hung wooden sash windows;
- carved stone window sills;
- decorative boxed cornice made from brick;
- two two-storey bay windows on south east side;
- one-storey brick ell on front elevation.
Recognition
Jurisdiction
Nova Scotia
Recognition Authority
Local Governments (NS)
Recognition Statute
Heritage Property Act
Recognition Type
Municipally Registered Property
Recognition Date
1982/02/18
Historical Information
Significant Date(s)
N/A
Theme - Category and Type
Expressing Intellectual and Cultural Life
Architecture and Design
Function - Category and Type
Historic
Residence
Single Dwelling
Architect / Designer
N/A
Builder
N/A
Additional Information
Location of Supporting Documentation
O'Dell House Museum, 136 St George Street, Annapolis Royal, Nova Scotia, B0S 1A0
FED/PROV/TERR Identifier
02MNS0110











