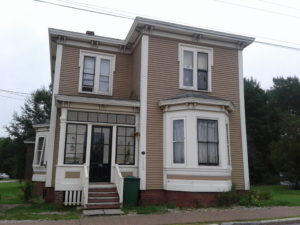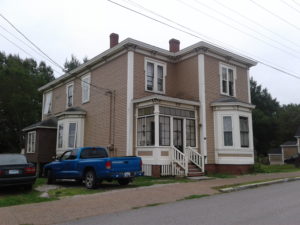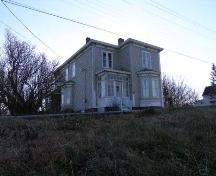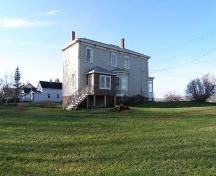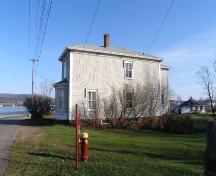112 St. George Street
112-114 St. George Street, Annapolis Royal, Nova Scotia, B0S 1A0, Canada
Formally Recognized: 1982/08/24
Links and Documents
Construction Date(s)
1876/01/01 to 1876/12/31
Listed on the Canadian Register: 2006/01/13
Statement of Significance
Description of Historic Place
112-114 St. George Street, Annapolis Royal, N.S., is a two storey Italianate style house built in 1876. It is located on the corner of Lower St. George Street and Chapel Street facing north overlooking the water of the Annapolis Basin in Annapolis Royal, N.S. It is surrounded by a large open lot but the building is sited adjacent to St. George Street. The designation includes the building and surrounding property.Heritage Value
Historic Value:The historic value of 112-114 St. George Street as recognized by its municipal designation is its association with the early history of Annapolis Royal. The house is situated on a site first associated with the adventurous Madame de Freneuse who built her ‘great house’ on there in 1710 after the British took control of Annapolis Royal. In 1712 Major John Livingston was instructed to bring a company of Iroquois from New York State as British allies to control the Mi’kmaq-French alliance. Livingston’s company occupied Madame de Freneuse’s property which after fortification became known as the Mohawk Fort. They were disbanded in 1713 and returned home. The Mohawk fort was used, at least for a time, as a Catholic church. In 1816 Lawrence Sneden, a leading local merchant bought the property for his residence.
The place is also valued for its long association with the Roman Catholic Church who purchased the property in 1832 to build St. Louis Chapel. 1910 a new Catholic church was built in the Upper Town and St. Louis was torn down in 1930. In 1943 the property was sold by the Catholic Church to Smith Mahony, a private resident. The Catholic association still remains, as the Catholic graveyard is located next to the south side of 112-114 St. George Street, which was built in 1878.
Architectural Value:
112-114 St. George Street is also valued for its Italianate style. Italianate buildings are not rare in Annapolis Royal from this era, however the building is a good example of early Italianate with relatively simple detailing, which later became highly decorated and known as High Victorian Italianate. The building is a two storey wood structure with a medium hip roof with wide overhanging boxed eaves supported by paired decorative brackets. The windows are narrow, rectangular with a flat head, wood surrounds and simple labels. Some are paired windows, a feature of this style. The house has two polygonal bay windows of similar design on the ground floor. A plain, one storey entrance porch of wood, glass and simple columns is situated on the east side of the façade, which faces north. The house stands alone dominating the corner of St. George Street and Chapel Street, close to the boundaries of a federal historic district.
Source: Heritage Property Files, Map #218, 112/114 St. George Street, Town Hall, Town of Annapolis Royal.
Character-defining Elements
Character Defining Elements of 112-114 St. George Street relate to its Italiante style and include:- rectangular mass;
- two storey;
- medium hip roof;
- wide overhanging boxed eaves;
- paired decorative brackets;
- simple wooden windows with flat head, wood surround and plain label;
- wooden clapboard siding;
- high brick foundation on cut stone base;
- prominent positioning on property facing the water;
- one storey porch with simple columns and many paned windows.
Recognition
Jurisdiction
Nova Scotia
Recognition Authority
Local Governments (NS)
Recognition Statute
Heritage Property Act
Recognition Type
Municipally Registered Property
Recognition Date
1982/08/24
Historical Information
Significant Date(s)
N/A
Theme - Category and Type
Expressing Intellectual and Cultural Life
Architecture and Design
Peopling the Land
Settlement
Function - Category and Type
Current
Residence
Single Dwelling
Architect / Designer
N/A
Builder
N/A
Additional Information
Location of Supporting Documentation
Town of Annapolis Royal, Heritage Files, 285 St.George Street, Annapolis Royal, NS, B0S 1A0
FED/PROV/TERR Identifier
02MNS2144






