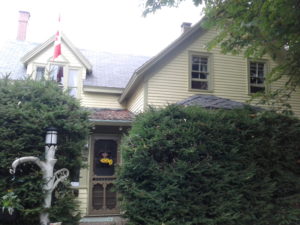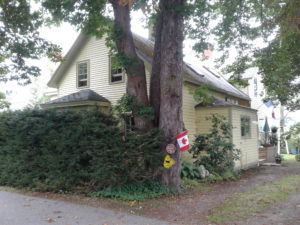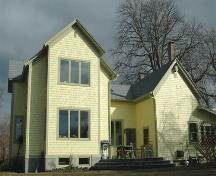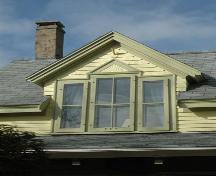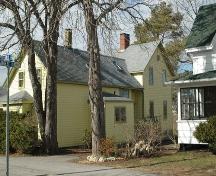120 Ritchie Street
120 Ritchie Street, Annapolis Royal, Nova Scotia, B0S 1A0, Canada
Formally Recognized: 1982/03/30
Other Name(s)
Collins-Merriam House
Links and Documents
Listed on the Canadian Register: 2007/03/28
Statement of Significance
Description of Historic Place
The Collins-Merriam house in Annapolis Royal, Nova Scotia, is a one and one half storey wood framed structure built circa 1891 in the Late Victorian Plain style. It is clad in wood shingles and clapboard. In 1983 the house was enlarged with an addition, built in keeping with the original architecture. The front of the house is partially obscured from view by a large spruce hedge. The house sits adjacent to the road in a residential neighbourhood near the Annapolis Royal Regional Academy.Heritage Value
Historic Value:The Collins-Merriam house, Annapolis Royal, Nova Scotia, as recognized by its municipal heritage designation, is valued for its contribution to the architectural landscape of the town. In 1873 the property was part of the Grange, the estate assembled by Judge Thomas Ritchie, head of one of Nova Scotia's pre-eminent legal families. Before 1710 the Grange was owned by French carpenter Pierre Chouteau dit Manceau who sold the property after Port Royal's capture and moved to Isle Royale (Cape Breton Island). The Grange was subdivided following its sale in 1873. Several small lots were combined in 1891 by William Edward Collins, also a carpenter. The home he built soon afterwards was owned by the Collins and their daughter Alma Merriam until 1976.
Architectural Value:
The architectural value of the Collins-Merriam house is its intact Late Victorian Plain style. The original building is a one and one half storey structure with an ell. This part of the building retains many of its original features. In 1983 a large addition was added to the rear of the house which approximately doubled the size of the building. This addition is sympathetic to the original style of the house.
The house has a gable roof and single gable dormer. The enclosed sun porch shelters the front door. The one storey bay window with hip roof is to the right of the front door. The eaves are finished with wooden cornice boards and sloping soffits. The exterior walls are covered with a mixture of wood shingles, wooden clapboard and wooden corner boards.
The storage shed located on the property was originally attached to the rear of the structure but was relocated on a concrete foundation during the construction of the addition in 1983.
Source: Heritage Property Files, Map #055, 120 Ritchie Street , Annapolis Heritage Society, Town of Annapolis Royal.
Character-defining Elements
The Character defining elements of the Collins-Merriam house include:-one and one half storey residence;
-gable roof with dormer;
-wooden cornice boards and sloping soffits;
-a large addition added to the rear of the house in 1983 is in keeping with the original structure;
-front door located in a one storey enclosed porch;
-wooden shingles, wooden clapboard, and wooden corner boards;
-one storey bay window with hip roof;
-storage shed which was originally part of the house is now located on a new concrete foundation.
Recognition
Jurisdiction
Nova Scotia
Recognition Authority
Local Governments (NS)
Recognition Statute
Heritage Property Act
Recognition Type
Municipally Registered Property
Recognition Date
1982/03/30
Historical Information
Significant Date(s)
1983/01/01 to 1983/01/01
Theme - Category and Type
Peopling the Land
Settlement
Function - Category and Type
Current
Residence
Single Dwelling
Architect / Designer
N/A
Builder
William Edward Collins
Additional Information
Location of Supporting Documentation
Heritage Property Files, Town Hall, 285 St.George Street, Annapolis Royal, Nova Scotia
FED/PROV/TERR Identifier
02MNS2163






