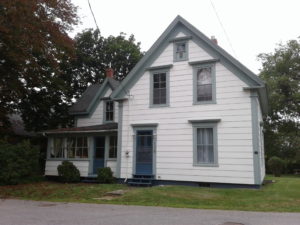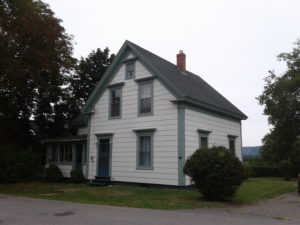126 Ritchie Street
126 Ritchie Street, Annapolis Royal, Nova Scotia, B0S 1A0, Canada
Formally Recognized: 1982/03/30
Other Name(s)
N/A
Links and Documents
Construction Date(s)
1870/01/01 to 1880/01/01
Listed on the Canadian Register: 2005/04/05
Statement of Significance
Description of Historic Place
The municipally registered historic property at 126 Ritchie Street, Annapolis Royal, N.S., is a one-and-a-half storey, wood framed ell shaped house with a one storey addition to the rear. It is built in the Greek Revival style. The designation includes the building and surrounding property.Heritage Value
The historic value lies in its architectural style and intactness. The building, massing, fenestration and trim appears to be original to its construction with minor exceptions. The building is thought to have been built between 1870 and 1880.The architectural value of 126 Ritchie Street is its Greek Revival Style with high pitched gable end and offset main entry facing Ritchie Street. The original siding was covered with hardboard siding in the 1970’s but leaves the original painted wooden trim intact. These include the boxed cornice with returns at the corners, wide painted pilasters and heavy entablature at the windows and doors. The Ritchie Street elevation has a glassed porch between the gable end and ell which was constructed after the original building. The house has two dormers, a triangular one breaking the cornice of the ell on Ritchie Street and a shed dormer above the ell cornice to the rear. There is a garage and entry addition attached to the rear added after the original construction. The original windows and openings are altered only by a picture window on the rear.
Source: Heritage Property Files, MAP# 54 , Town Hall, Annapolis Royal.
Character-defining Elements
Character-Defining elements of 126 Ritchie Street relate to its Greek Revival style, and include:- massing;
- fenestration;
- wooden windows including casings and labels;
- wooden front door and surround;
- wooden boxed cornice;
- wood pilasters;
- brick foundation.
Recognition
Jurisdiction
Nova Scotia
Recognition Authority
Local Governments (NS)
Recognition Statute
Heritage Property Act
Recognition Type
Municipally Registered Property
Recognition Date
1982/03/30
Historical Information
Significant Date(s)
N/A
Theme - Category and Type
Expressing Intellectual and Cultural Life
Architecture and Design
Function - Category and Type
Current
Residence
Single Dwelling
Architect / Designer
N/A
Builder
N/A
Additional Information
Location of Supporting Documentation
Heritage Property Files, Town Hall, 258 St. George Street, Annapolis Royal, NS.
FED/PROV/TERR Identifier
02MNS0109











