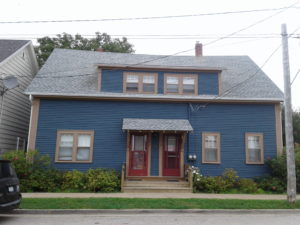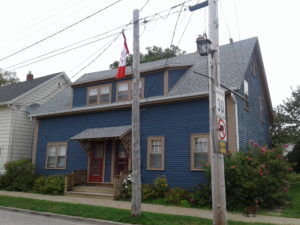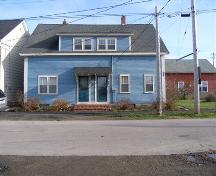176 St. George Street
176 St. George Street, Annapolis Royal, Nova Scotia, B0S 1A0, Canada
Formally Recognized: 1982/08/24
Other Name(s)
Arnold House
176 St. George Street
Links and Documents
Construction Date(s)
1850/01/01 to 1850/12/31
Listed on the Canadian Register: 2006/03/30
Statement of Significance
Description of Historic Place
176 St. George Street, Annapolis Royal, N.S., also known as the Arnold House, is a one and one-half storey house of wood construction, with pitched roof. It is located in the old residential district of Annapolis Royal, near houses and some commercial buildings of a similar age. The municipal designation includes the building and surrounding property.Heritage Value
Historic ValueThe historic value of 176 St. George Street, as recognized in its municipal designation, is found in its association with the Church of England Glebe lands. The section of town where the house is located was owned since the early eighteenth century by the Parish of St. Luke’s until it began to sell parcels in the 1860s and 1870s. Small plots of land were rented to the townspeople who were unable to afford to purchase building lots. Houses were built on the rented plots, for which an annual rent was charged. Eventually many of the homes were moved to make way for the new Windsor and Annapolis Railway, which ran through the centre of the town. The Arnold House was unusual in that, not being in the way of the new railway, its owner was able to buy the lot and keep his house in its original location.
Architectural Value
The architectural value of 176 St. George Street lies in its form and style. It is one of the few double houses in the town built in the Maritime Vernacular style. The front dustpan dormer is clearly a later addition and the front windows to the left of the front doors have been modified in the twentieth century as well. In its basic form, it is very similar to the style known locally as the Granville Cape [Cod] house, a popular style from the early nineteenth century, but most often found on the other side of the Annapolis River, rather than in the town itself. This type is characteristically a one and one-half storey house of wood construction, a central doorway, with front porch, flanked by two windows on either side.
Source: Municipal Heritage Property Files, Map #207, 176 St. George Street, Annapolis Heritage Society.
Character-defining Elements
Character-defining elements of 176 St. George Street relate to its Maritime Vernacular style and include:- asymmetrical positioning of the first floor front windows;
- dustpan front dormer;
- wood cladding;
- double house features such as two front doors;
- gable roof;
- corner boards;
- positioning at the edge of the sidewalk;
- high visibility on the corner of St. George St and Drury Lane;
- proximity to the Farmers’ and Traders’ Market.
Recognition
Jurisdiction
Nova Scotia
Recognition Authority
Local Governments (NS)
Recognition Statute
Heritage Property Act
Recognition Type
Municipally Registered Property
Recognition Date
1982/08/24
Historical Information
Significant Date(s)
1860/01/01 to 1872/01/01
Theme - Category and Type
Peopling the Land
Settlement
Function - Category and Type
Historic
Residence
Single Dwelling
Architect / Designer
N/A
Builder
N/A
Additional Information
Location of Supporting Documentation
Heritage Property Files, Annapolis Heritage Society, Annapolis Royal, NS.
FED/PROV/TERR Identifier
02MNS2154











