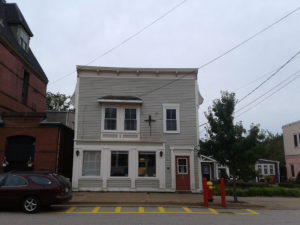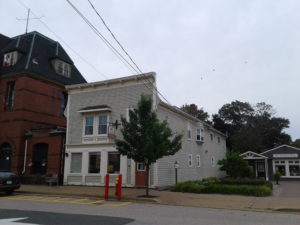208-210 St. George Street
208-210 St. George Street, Annapolis Royal, Nova Scotia, B0S 1A0, Canada
Other Name(s)
Alfred Messenger Building (also Royal/Cosy Café, then Cornwallis, Fletcher’s [Drug Mart] and Hutchins Pharmacy)
Links and Documents
Construction Date(s)
1875; major remodelling of the façade 1922
Statement of Significance
Description of Historic Place
208 St. George Street, Annapolis Royal, N.S., also known as the Alfred Messenger Building, Royal then Cosy Café and Fletcher’s Drug Mart, was built in 1874-1875 by John Lockwood. Apart from the survival of the name of the builder (and likely designer), the structure occupies part of property with important connections to major figures in local French and British settler society. Three French artisans lived on this part of what was then named rue Dauphin owned by Rene LeBlanc; among the subsequent British owners were Anthony Oliver, John Mills and George Sanford Bishop. In addition it stands next to the old Post Office and Customs House, thus close to former Atlantic Dominion Railway track to the main wharf. The structure was one the few in the lower town to survive the disastrous 188 fire. The original relatively plain two-storey rectangular building – the rear section still being visible – reflected traditional economical commercial practice (although the entry in the 1982 ((/)) Historic District report claims it was in the Greek Revival style). The front façade together with the lower floor interior were extensively remodelled in 1922 by C.A. Frost, proprietor of the Royal Café (closed 1927).Heritage Value
The heritage value of the Messenger Building relates to its social and commercial historical associations.Historic Value
The historic value of the Messenger Building lies chiefly in its historical associations, both with well-known owners of the property site and the commercial enterprise of the lower town.
Architectural Value
The architectural value derives mainly from its alteration in 1922. This resulted in a somewhat quirky interpretation of small-scale commercial architecture in North America. The high attic, or elevated false-front, capped a plain cornice, yields an almost western appearance, albeit modified by the residual classical detailing around the windows and entrance door. The windows on the east side of the street façade are larger on each floor. The ends of the roof of the original structure are masked by decorative wooden modillions projecting either side between the upper level windows and attic. The front has horizontal clapboard, while the sides have wood shingling. The building extends the full length of the lot, being attached to a two-storey structure retaining the ridge roof form. Only the west side has windows, of modern materials.
Source: Heritage Property Files, MAP# 189 – 208 St. George Street, Town Hall, Annapolis Royal
Character-defining Elements
Character-defining elements relate to its alteration in 1922 and include:Tall false front façade with plain wood cornice projecting from the façade at top. Wood corbels supporting projecting cornice.
Wood corner trims from top to bottom of front façade on both sides.
Asymmetrical scale of windows, larger placed on the east side, the lower being of triple form and upper being a pair and one single.
Pilaster-like wood-framing of the lower triple windows with projecting cornice above a flat wood trim frieze. Wood-framed, fixed picture windows proportioned at approximately 1:1.5 (width:length) with no divisions of the glass.
Pilaster-like wood-framing around door entrance door. (originally wood door)
Pair of second floor, wood-framed windows centred above group of three below. Proportioned at approximately 1:2 (width:length). Each window is divided into four panes/lites (two-over-two) functioning as single or double-hung. Wood trim around windows with asphalt-shingled awning roof above.
Additional second floor, wood-framed window of same proportion and style as others located approximately halfway between the pair of windows and the right corner.
Wood clapboarding on the street façade and wood shingling along the sides.
Designation Authority Local Governments (NS) Statute Heritage Property Act
Recognition Type
Municipally Registered Property Date 1982/05/21 ((/))
Recognition
Historical Information
Function - Category and Type








