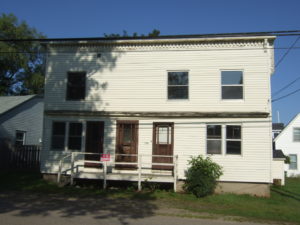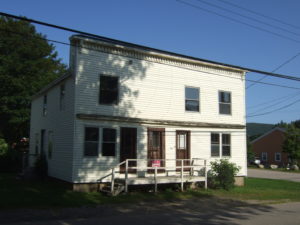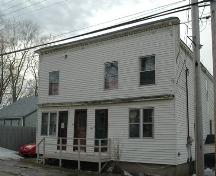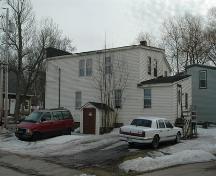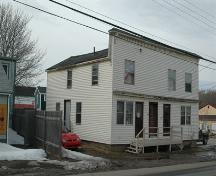209-211-213 St. Anthony Street
209-211-213 St. Anthony Street, Annapolis Royal, Nova Scotia, B0S 1A0, Canada
Formally Recognized: 1982/05/21
Links and Documents
Construction Date(s)
1928/01/01 to 1928/12/31
Listed on the Canadian Register: 2009/03/23
Statement of Significance
Description of Historic Place
209/211/213 St. Anthony Street is a two-storey stud framed house built in the Maritime Vernacular style in Annapolis Royal, Nova Scotia. This building is located adjacent to the road at the edge of a neighbourhood of registered heritage properties. This is the only building in this section of town which is topped with a parapet. Both the house and the property are included in the municipal heritage designation.Heritage Value
Historic Value209/211/213 St. Anthony Street, as recognized by its municipal heritage designation, is valued for its contribution to the architectural landscape of the town. The property was part of that conveyed in 1718 by Maurice Vignon to Boston merchant Anthony Oliver. It was owned by the Oliver family until its sale in 1779 to Hannah Saunders, daughter of Anthony Oliver. It was sold again by Joseph Cossins in 1791 to a local Methodist association who erected a Meeting Hall on the site in 1798. The building served as a Methodist church until it was decommissioned and served as a tenement under several owners most notably, Cyrus A. Perkins who purchased the property in 1875. The Perkins family was owner of the property when the meeting hall was demolished in 1935. In 1938 Stewart Mills of Mills Motors moved onto the site a building from his premises on St. George Street. This structure was built by Mills circa 1928 following a fire that had destroyed several buildings in that part of town in late 1927.
Architectural Value
209/211/213 St. Anthony Street is an example of the Maritime Vernacular style as interpreted in Annapolis Royal. As this building has been covered with vinyl siding, much of its original exterior detail is hidden. Original decorative elements which remain are the wooden dentil mouldings and brackets along the top of the building. This is the only building in this section of Annapolis Royal which is topped with a parapet.
Source: Town of Annapolis Royal Heritage Property Files, 209/211/213 St. Anthony Street file
Character-defining Elements
Character defining elements of 209/211/213 St Anthony Street include:- double-hung wooden sash windows;
- low slope gable roof;
- parapet;
- wooden dentil moulding;
- wooden brackets on corners;
- location among other registered properties.
Recognition
Jurisdiction
Nova Scotia
Recognition Authority
Local Governments (NS)
Recognition Statute
Heritage Property Act
Recognition Type
Municipally Registered Property
Recognition Date
1982/05/21
Historical Information
Significant Date(s)
1938/01/01 to 1938/01/01
Theme - Category and Type
Expressing Intellectual and Cultural Life
Architecture and Design
Function - Category and Type
Historic
Residence
Multiple Dwelling
Architect / Designer
N/A
Builder
N/A
Additional Information
Location of Supporting Documentation
Annapolis Heritage Society 136 St George Street Annapolis Royal, Nova Scotia B0S 1A0
FED/PROV/TERR Identifier
02MNS0144






