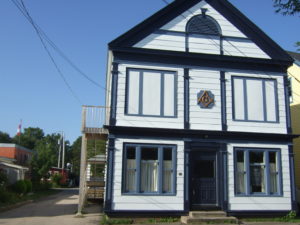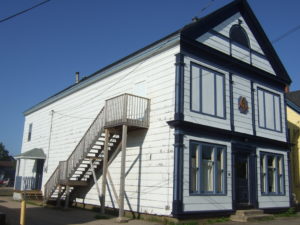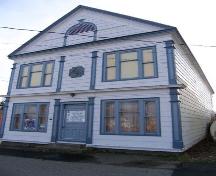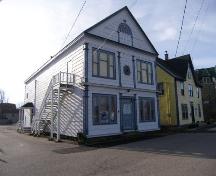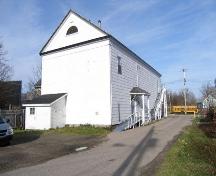21 Church Street
21 Church Street, Annapolis Royal, Nova Scotia, B0S 1A0, Canada
Formally Recognized: 1982/08/24
Other Name(s)
21 Church Street
Masonic Lodge
Links and Documents
Construction Date(s)
1911/01/01 to 1911/12/31
Listed on the Canadian Register: 2006/01/30
Statement of Significance
Description of Historic Place
21 Church Street, Annapolis Royal, N.S., also known as the Masonic Temple, is a two-storey, wood-frame structure. It was built for the local Masonic Lodge between 1911 and 1912 and has always been used as a meeting place for that organization. It is built on a narrow lot adjacent the street and across from former Dominion Atlantic Railway Yard (currently a town parking lot). The municipal designation includes the building and surrounding property.Heritage Value
Heritage Value:The historic value of the Masonic Temple, as recognized in its municipal designation, is found in its continuous use as a meeting place for the Masons and as a significant gathering place in the social life of the town. The Masonic Lodge held its first meeting in Annapolis in 1738 (making it the earliest Lodge in what is now Canada), and has occupied several other premises in town. In 1911 this property was acquired from A.D. Harris, with the specification that Harris was to build a temple for the Lodge on the site. This was the first time in the local lodge’s history that a building had been erected solely for its use. The building has been in continuous use as a meeting place for the Lodge since that time.
Architectural Value:
The architectural significance of the Masonic Temple is found in its largely-intact Classical Revival features and in it purpose built design, including Masonic elements. The building reflects the desires and taste of this organization in the pre-World War I era. Except for the addition of siding, there have been no significant alterations to the front façade of the building since its construction. The gable end facing the street is characterized by strong horizontal and vertical lines and by the matching sets of windows on both floors of the building. The pilasters on either side of the door carry on up through the second storey and into the gable, ending in a roman arch with keystone, part of the Masonic symbolism.
Source: Heritage Property Files, Map #193, 21 Church Street, Town Hall, Town of Annapolis Royal.
Character-defining Elements
Character-defining elements of the Masonic Temple relate to its Classical Revival style and relatively unaltered appearance and include:- symmetry of the front façade, with its central door and flanking sets of windows on each floor;
- gable roof;
- two-and-a-half stories;
- Roman arch and keystone in the street gable;
- cornice separating first and second stories and beneath roof;
- decorative coloumns on either side of each window and door on both first and second stories and below arch-shaped vent in top storey.
Exterior character-defining elements of the Masonic Temple include:
- close to street and in-line with other heritage buildings;
- wide paired windows with larger central pane with flanked by two smaller panes;
- sash of central pane higher than sash of smaller panes.
Recognition
Jurisdiction
Nova Scotia
Recognition Authority
Local Governments (NS)
Recognition Statute
Heritage Property Act
Recognition Type
Municipally Registered Property
Recognition Date
1982/08/24
Historical Information
Significant Date(s)
N/A
Theme - Category and Type
Building Social and Community Life
Community Organizations
Function - Category and Type
Current
Community
Social, Benevolent or Fraternal Club
Architect / Designer
N/A
Builder
A.D. Harris
Additional Information
Location of Supporting Documentation
Heritage Property Files, Town Hall, 285 St.George Street, Annapolis Royal, Nova Scotia
FED/PROV/TERR Identifier
02MNS2150






