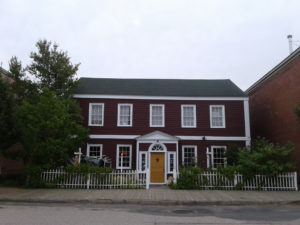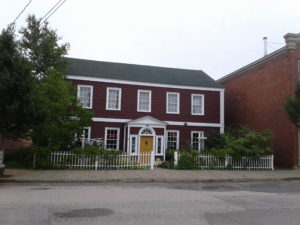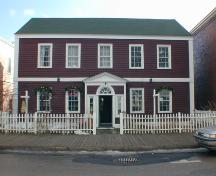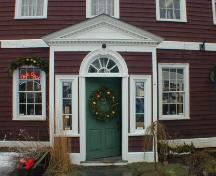220-224 St. George Street
220-224 St. George Street, Annapolis Royal, Nova Scotia, B0S 1A0, Canada
Formally Recognized: 1982/01/20
Other Name(s)
220-224 St. George Street
Adams-Ritchie House
A.M. King and Son
Muise Hotel
Leo's Cafe
Links and Documents
Construction Date(s)
1710/01/01 to 1715/01/01
Listed on the Canadian Register: 2005/04/01
Statement of Significance
Description of Historic Place
Originally constructed about 1713 as a one-storey house and shop, 222/224 St. George Street, commonly known as the Adams-Ritchie House, is now a large two storey, wood framed structure with a pitched roof. Located in the middle of Annapolis Royal’s historic district, it was expanded to a two-storey structure in the late eighteenth century, and to a three-storey building in the late nineteenth century. It was returned to its late eighteenth century appearance in 1980-1981. The designation includes the property and the building.Heritage Value
Historic Value:The historic value of the Adams-Ritchie House, as recognized in its municipal designation, lies in its associations with its owners, and the related events that occurred there. John Adams had the building constructed shortly after the seizure of the town by the British from the French in 1710. Adams was an important merchant and investor in real estate and in 1720 was appointed to the first governing council for the colony. On occasion the council met in his home. In 1781 the property was acquired by John Ritchie who probably added the second story shortly thereafter, and gave the building its prominent Georgian features. Ritchie was a member of the Legislative Assembly and served as a justice of the Inferior Court of Common Pleas. His son Thomas was raised there, and opened his prosperous law firm in that location. He later served as Member of the Legislative Assembly and prominent provincial judge. Thomas’s son John William, born here in 1808, became a Father of Confederation, a Justice of the Supreme Court of Nova Scotia, member of the Nova Scotia Legislative Council and one of the province’s first Senators (1867). In 1881 the building was expanded once again, with a new façade and a third story added, to accommodate the expanding activities of Arthur M. King, prominent businessman and entrepreneur. It became his residence, retail outlet, and photography shop and clothing factory. In 1980-1981 it was one of the first buildings in the town to be restored by the Annapolis Royal Development Commission as part of the historic revitalization of the town. In its long history, the building has survived French and Native attacks in the early eighteenth century, an American privateer raid in 1781, and the many devastating fires that engulfed much of the business district of the town in the late nineteenth and early twentieth centuries.
Architectural Value:
The Adams-Ritchie House is of significance architecturally for its age (one of the earliest surviving buildings of wood frame construction in Canada), initial method of construction (one of the few remaining buildings in Canada with wattle and daub infill in the walls), and its symmetrical Georgian features. Some of the clay infill still remains intact, and can be seen from the inside of the building. It reflects the continuing evolution and alterations of buildings in Annapolis Royal, and represents the long commercial history of the town. The imposition by John Ritchie of symmetrical features on an earlier, pre-Georgian building signifies the importance attached to architectural trends even in a small colonial community such as Annapolis Royal. Its present appearance reflects the importance attached to detail and accuracy during the heritage restoration in the town in the early 1980s.
Source: Heritage Property Files, MAP #186 - 220/224 St. George Street, Town Hall, Annapolis Royal.
Character-defining Elements
Character-defining elements of 222-224 St. George Street include:- positioning on and setback from St George Street;
- form and massing of the building;
- symmetrical positioning of windows on front façade;
- fanlight windows over central front door and in north-east gable;
- massive timber framing;
- wattle and daub infill remaining in some of the first storey walls;
- replicated late eighteenth century wooden clapboard
- replicated early eighteenth century wooden windows
- replicated late eighteenth century wooden windows
- replicated late eighteenth century wooden cornerboards, watertable;
- replicated late eighteenth century wooden entry door and surround.
Recognition
Jurisdiction
Nova Scotia
Recognition Authority
Local Governments (NS)
Recognition Statute
Heritage Property Act
Recognition Type
Municipally Registered Property
Recognition Date
1982/01/20
Historical Information
Theme - Category and Type
Developing Economies
Trade and Commerce
Governing Canada
Government and Institutions
Peopling the Land
Settlement
Function - Category and Type
Current
Commerce / Commercial Services
Eating or Drinking Establishment
Commerce / Commercial Services
Shop or Wholesale Establishment
Historic
Residence
Single Dwelling
Additional Information
Location of Supporting Documentation
Town of Annapolis Royal, 285 St.George Street, PO Box 310, Annapolis Royal, NS, B0S 1A0
FED/PROV/TERR Identifier
02MNS0028











