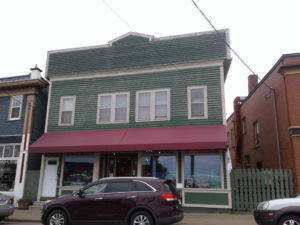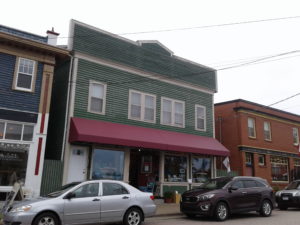266-268 St. George Street
266-268 St. George Street, Annapolis Royal, Nova Scotia, B0S 1A0, Canada
Other Name(s)
Langille Building; also American house
Links and Documents
Construction Date(s)
1922; remodelled most extensively in circa 1993
Statement of Significance
Description of Historic Place
266-268 St. George Street, Annapolis Royal, N.S., the Langille Building also known by site association as American House, was built in 1922 and remodelled thereafter most extensively in circa 1993. The present two-storey wood-frame building is handsome in composition and articulation. Built in the bold recovery of the business district following the disastrous 1921 fire, the original frontage was less ornamented. The upper storey frontage had a flat unornamented cornice with plain windows and clapboarding. That material was retained in the more recent remodelling. But a deep attic with cornice, stepped up to a central triangulated partial pediment was added together with some upgrading to the upper windows and lower shop fronts and entrances. The store fronts, now separated from the upper floor by a modern canopy, are arranged asymmetrically, unlike the regular placement of the upper windows. These are grouped with two single windows to either side and two paired in the middle section. Whereas the store display windows are disposed with one to the east and two to the west; this provides space for a recessed central entrance into the store and a side entrance to the upper residential accommodation on the east side.Heritage Value
The heritage value of 266-268 St. George Street, commonly known as American relates to its historical associations and good quality design and construction.Historic Value
The historic value of 266-268 St. George Street is twofold: firstly by association with important commercial buildings formerly occupying the site, and secondly because the current structure resulted from the courageous endeavour to maintain the trade and commerce of the town after the 1921 fire. On the site stood a series of hotel establishments. These were named the Metropolitan, Hall’s and latterly the American House Hotels. They operated to sustain the active maritime and railway transport systems in the lower town. There was, for example, a daily steamer to St. John, New Brunswick, and frequent sailings to Boston plus the Atlantic and Dominion Railway line to Digby, Yarmouth and Halifax.
The current building was commissioned by James A. Langille to house his watch and jewelery business – in the double-windowed store on the west side – and his family on the upper floor. The east side commercial space was originally occupied by the Western Union Telegraph Company. Subsequently the commercial space was renovated as a Chinese restaurant and later for an artist’s studio-cum-art gallery.
Architectural Value
The architectural value of the Langille Building, 266-268 St. George Street, lies in its simple but handsome design and articulation. It reflects general commercial architectural vernacular, or unpretentious, design in the Maritime region. The building was sympathetically renovated circa 1993 so as to enhance the wood detailing and its street presence by the addition of an attic with partial central pediment.
Source: Heritage Property Files MAP #176 – 266-268 St. George Street, Town Hall, Annapolis Royal.
Character-defining Elements
Character-defining elements of the Langille Building reflects the regional vernacular for such commercial-residential properties, plus sympathetic renovation, and include:Two-storey wood-frame construction with wood clapboard siding and wood corner trims.
Simple but consistent articulation of the three wood-framed store front windows with decorative wood detailing below in rectangular panel configuration. Windows are undivided lites/panes in approximately square configuration with projected wood sills under windows
Ground level façade from left to right (when facing the building) starts with single entrance door (originally wood) at corner for upper level, single store front window, recessed main entrance and two more store front windows.
Recessed main entrance consists of angled wood-framed store front windows on each side with similar wood detailing to front store front windows. Main door and sidelights were originally wood and wood-framed. Sidelights were likely divided lites/panes originally.
Tall “false front” parapet with central, triangular pediment outlined in wood trim across the top and sides. Parapet projects beyond building on each side creating a small soffit. It projects several inches on the front as well where the change from second floor to parapet is articulated by wood cornice trim which wraps around under the side soffit.
Regular, symmetrical pattern of wood windows on upper floor with a single on each outer side and a pair of doubles at the centre. Windows originally wood with single or double hung operation in approximate 1:2 proportion (width:length). Currently no division of lites/panes though likely had divisions originally.
Distinctive street frontage created by the consistent articulation of the store display windows and entrances.
Currently, awning canopy runs across the entire front façade above the store front windows. May have originally had awning windows across the façade similar to other buildings on the street.
Designation Authority Local Governments (NS) Statute Heritage Property Act
Type
Municipally Registered Property Date 1982/05/21
Recognition
Historical Information
Function - Category and Type








