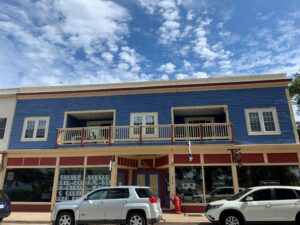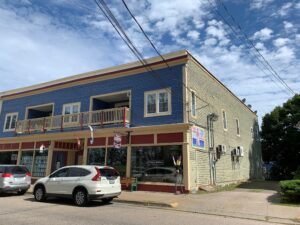324 St. George Street
324 St. George Street, Annapolis Royal, Nova Scotia, B0S 1A0, Canada
Other Name(s)
Dargie Plaza
Links and Documents
Construction Date(s)
1922
Statement of Significance
Description of Historic Place
324 St. George Street, Annapolis Royal, N.S., also known as Dargie Plaza, was among the first large commercial buildings to be completed after the devastating 1921 fire. The two-storey wood frame, board-clad building is 12 long building is attached to numbers 316 and 318 St. George Street and has shingled extensions at the rear accessed from St. Anthony Street. It was commissioned by Frank M. Dargie son of Charles Dargie who established the once celebrated Chas. Dargie and Son Furniture and Carpet store (founded in 1880). This remained in operation after the death in April 1943 of Frank Dargie under the direction of his daughter Dorothy, and continued under the ownership of the Brittain family up to circa 2004. Thus it has an important part in the post-World War I renewal of the Town. In addition, the building is well designed and capacious, currently housing two commercial entities with residential accommodation on the upper storey.Heritage Value
The heritage value of 324 St. George Street relates to its historical associations and especially the rebuilding of the area following the 1921 fire; it is also a well-designed structure that has been maintained in good condition.Historic Value
The historic value of 324 St. George Street, usually known as Dargie Plaza, as recognized in its municipal designation, resides in its historical associations and architectural quality. Prior to the British conquest, the property and adjoining plots, lying opposite the Fort and on the road to the Cape, were owned by the De Goutin and Pesselet families. Charles Dargie built temporary “Warerooms” on the site for his household furniture business that were destroyed by fire in August 1880. This led to the construction of a more permanent store, itself destroyed in the massive September 1921 conflagration. In 1922 the present structure was completed for the company which remained in operation until c.2004.
Architectural Value
The architectural significance of 324 St. George Street lies in the good standard of its design and construction. The style has been denominated Classical Revival, but is better regarded as a simplified interpretation of the long neoclassical tradition in regional architecture. The wide façade is well proportioned and the functional disposition of interior spaces well-ordered. The store and residential accommodation on the upper storey were accessed through the recessed centre doorway. The placement of the main entrance centrally and the symmetrical arrangement of the commercial fenestration, upper floor windows and recessed balconies create a modestly imposing street presence. That regularity is augmented by the prominent frieze-cum-entablature marking the division between the two floors, plus the cornice and low attic topping the street façade. The recessed balconies appear to be a more recent addition, photographs from the 1980s showing only three sets of flush, triple windows, those over the entrance being slightly projected. At some point the store had a neon sign attached above the main entrance, again visible in photographs from the 1980s. In some respects the current composition of the façade is an improvement on the original design. There is a stronger sense of massing and articulation, further enhanced by a balustrade spanning the two recessed balconies so as to create a central semi-ornamental feature.
Source: Heritage Property Files, MAP#99-324 St. George Street, Town Hall, Annapolis Royal.
Character-defining Elements
Character-defining elements of 324 St. George Street, or Dargie Plaza, derive from its effective up-dating of the regional neoclassical tradition in commercial architecture; and its sympathetic modernization from a single commercial/residential building into two separate units. These elements include:Symmetrical placement of doors, windows and balconies
Recessed double, wood, entrance doors to centre unit with ¾ glazing in each flanked on each side by angled single, wood, entrance doors to adjacent units. Wood trims and wood frieze above doors – may have originally been wood-framed glass awnings.
Four large, wood-framed glass storefront picture windows with no divided lites/panes – two on each side of the central entrance. The outermost windows are approximately 2:1 (width: height). The windows adjacent the entrance are same size and proportion with a single division vertically down the centre. Wood trim and panels above the windows where there may have
originally been glass awning.
Wood cornice trim and wide wood entablature marking the second floor and at the woodcapped parapet.
Wide wood corner trims at both levels and wood clapboard on upper level on the façade
Recessed doors and balconies with wood corner trims and continuous wooden balustrade.
Symmetrical second level windows grouped in pairs with wood-frames and divided lights. Window proportion is approximately 1:2 (width: height) and pane division is 6-over-6. Operation is single or double-hung. Wide wood picture-frame style trim around each pair.
Designation (file reviewed July 2018) Authority Local Governments (NS) Statute Heritage Property Act
Type
Municipally Registered Property Date 1982/05/21 ((?))
Recognition
Historical Information
Function - Category and Type








