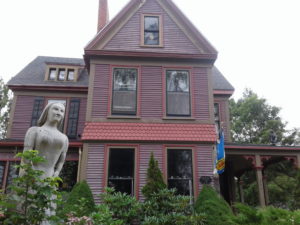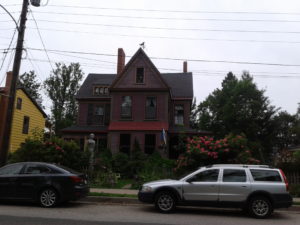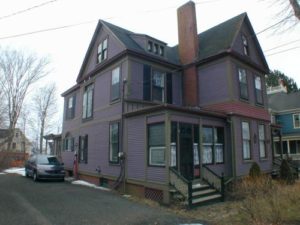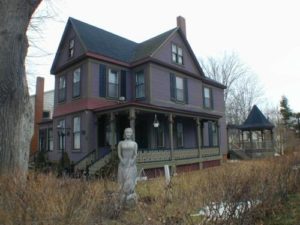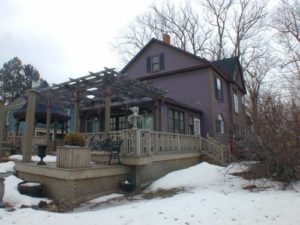364-366 St. George Street
364-366 St. George Street, Annapolis Royal, Nova Scotia, B0S 1A0, Canada
Formally Recognized: 1982/05/21
Other Name(s)
Souchen House
364-366 St. George Street
Links and Documents
Construction Date(s)
1860/01/01 to 1865/01/01
Listed on the Canadian Register: 2005/04/05
Statement of Significance
Description of Historic Place
364 St. George House, commonly known as the Souchen House, was built in the 1860s. It is a large two-storey home with a steeply-pitched roof, in the Queen Anne Revival style. There have been some additions and alterations to the rear of the building. The designation includes the building and surrounding property.Heritage Value
364 St. George Street, commonly known as the Souchen House, is valued for its history, associations will local figures, and its Queen Anne Revival architecture.Historic Value:
The historic value of the building, as recognized in its municipal designation, lies in its association with a prominent Annapolis Royal businessman, and its construction on part of the original military property in the town. With the final withdrawal of the British military from the town in 1854, after a presence of nearly 150 years, parcels of military property were sold off, allowing for considerable construction within the town. The White House Field, on which previously only St. Luke’s Anglican Church had been construction, was subdivided and lots sold. The Souchen House was built shortly thereafter. In 1899 it was acquired by Frank W. Pickels, one of Annapolis Royal’s most prominent merchants and entrepreneurs, who retained it for twenty years.
Architectural Value:
The architectural value of the building, as recognized in its municipal designation, is in its strong Queen Anne Revival characteristics. Its steeply-pitched roof, many gables, prominent chimneys, projecting verandahs and porches, stringcourses and asymmetrical design all reflect the Queen Anne Revival style, here executed in wood. It is significant that this style, only recently arrived in North America, should be found in Annapolis Royal at this early stage.
Source: Heritage Property Files, MAP#93-364 St. George Street, Town Hall, Annapolis Royal.
Character-defining Elements
Character Defining Elements of 364 St. George Street relate to its Queen Anne Revival architecture and include:- steeply-pitched roof;
- pedimented gables;
- projecting boxed cornice with frieze;
- asymmetrical design
- wooden siding of narrow clapboard, round butt decorative shingle belts;
- wooden siding courses, and water table;
- covered wooden verandah with decorative posts with brackets, decorative wooden railing and stairs;
- wooden one-over-one double hung windows with wide wooden casings;
- wide brick chimney.
Recognition
Jurisdiction
Nova Scotia
Recognition Authority
Local Governments (NS)
Recognition Statute
Heritage Property Act
Recognition Type
Municipally Registered Property
Recognition Date
1982/05/21
Historical Information
Theme - Category and Type
Developing Economies
Trade and Commerce
Peopling the Land
Settlement
Function - Category and Type
Historic
Residence
Single Dwelling
Additional Information
Location of Supporting Documentation
Heritage Property Files, Town Hall, 285 St.George Street, Annapolis Royal, Nova Scotia
FED/PROV/TERR Identifier
02MNS0073






