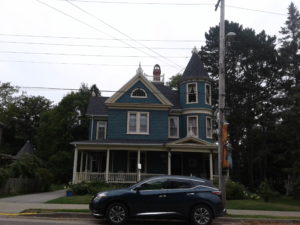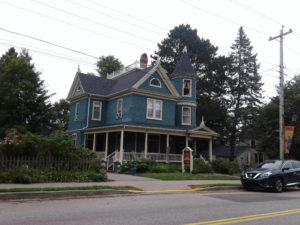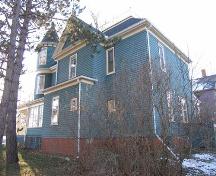372-374 St. George Street
372-374 St. George Street, Annapolis Royal, Nova Scotia, B0S 1A0, Canada
Formally Recognized: 1982/03/30
Other Name(s)
The Turret Bed and Breakfast
372-374 St. George Street
Links and Documents
Construction Date(s)
1882/01/01 to 1882/12/31
Listed on the Canadian Register: 2006/04/12
Statement of Significance
Description of Historic Place
372-374 St. George Street, Annapolis Royal, N.S., was built in circa 1882 in the Queen Anne Revival style. The building sits close to St. George Street on a narrow lot in an area of heritage homes and across from the Garrison Graveyard. The designation includes the building and surrounding property.Heritage Value
Historic Value:The historic value of the property, as recognized in its municipal designation, lies in its association with John Mills and this history of the town. The residence was constructed circa 1882 in the by John Mills, a prominent merchant, on the grounds of the former White House Field. The field was formerly owned by the British military, which for decades had been present at Annapolis Royal. In 1854 the British garrison withdrew from Annapolis Royal, releasing the land for further development.
Architectural Value:
The architectural value of the building, as recognized in its municipal designation, is its unaltered Queen Anne Revival style and excellent condition. The two-and-one-half storey wooden structure with two wing and turret is built on a full brick foundation. The building is covered with wood shingles. The roof is a truncated hip with a widow’s walk and a single linked brick chimney. The gabled wings raking are boxed with a cornice pediment each with a half round window. The peak of each roof is topped with a wooden decorative finial. The three panel wooden doors are flat with wood trim. The wooden windows are double hung with moulded trim. A wooden porch covers the front of the house facing the street. The portion to the east is closed in glass. The remainder is open with turned posts and a balustrade. The back door is covered by an open porch with pillars and a balustrade.
Source: Heritage Property Files, Map #92, 372-374 St. George Street, Annapolis Heritage Society.
Character-defining Elements
Character-defining elements of 372-374 St. George Street relate to its Queen Anne Revival style and include:- original form, massing, fenestration and detail;
- continuous use as a residential property;
- turret with decorative wooden finial;
- widows walk with decorative wooden rail;
- decorative wood finial on gable ends;
- decorative wooden windows, curved, round and half round;
- wooden front porch with turned posts and balustrade.
Recognition
Jurisdiction
Nova Scotia
Recognition Authority
Local Governments (NS)
Recognition Statute
Heritage Property Act
Recognition Type
Municipally Registered Property
Recognition Date
1982/03/30
Historical Information
Significant Date(s)
N/A
Theme - Category and Type
Expressing Intellectual and Cultural Life
Architecture and Design
Peopling the Land
Settlement
Function - Category and Type
Current
Commerce / Commercial Services
Hotel, Motel or Inn
Historic
Residence
Single Dwelling
Architect / Designer
N/A
Builder
John Mills
Additional Information
Location of Supporting Documentation
Heritage Property Files, Town Hall, 285 St.George Street, Annapolis Royal, Nova Scotia
FED/PROV/TERR Identifier
02MNS2172











