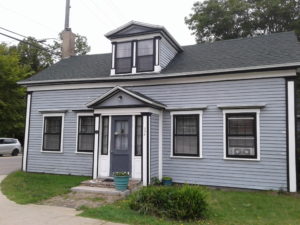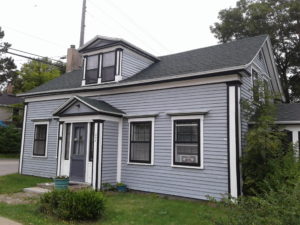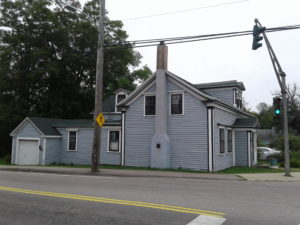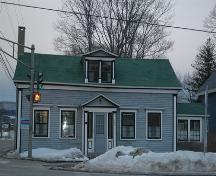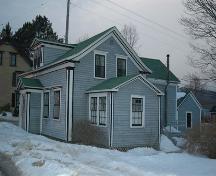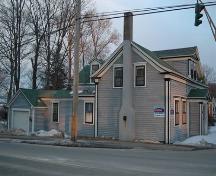390 St. George Street
390 St. George Street, Annapolis Royal, Nova Scotia, B0S 1A0, Canada
Formally Recognized: 1982/03/18
Other Name(s)
Riley-Burnham House
MacKay House
390 St. George Street
Links and Documents
Listed on the Canadian Register: 2009/02/17
Statement of Significance
Description of Historic Place
The Riley-Burnham House is located at the intersection of St. George Street and Prince Albert Road in Annapolis Royal, Nova Scotia. This is the principal intersection in Annapolis Royal and the house sits in close proximity to both roads. It is a one-and-one-half storey wooden building with an ell built in the Neo-classical style. The property is located beside the Annapolis Region Community Arts Council building, across the road from St. George and St. Andrew's United Church and diagonally across from the Annapolis County Courthouse. The municipal designation includes both the house and the property.Heritage Value
Historic Value:The Riley-Burnham House, as recognized by its municipal designation, is valued for its historical associations. For much of the building's life it was located on a lot now know as 390 St. George Street. During the French period, this property was part of a large lot owned by Mathieu de Goutin. In 1732, under British control, much of this land was granted to "the Governor and Commander in Chief and his Successors in Command of the Province for Ever" and became known as the Whitehouse Field. Until Fort Anne was officially decommissioned in 1854, the Whitehouse Field was preserved as a buffer area around the fort. Neither buildings nor trees were permitted on this land as they would potentially give an attacking army places to hide from gunfire. The Whitehouse Field was also used as a location to drill troops stationed at the fort. When the fort was decommissioned, this land was divided and granted to local inhabitants with Simon Riley Junior receiving this section.
The house was originally located on the Church of England glebe lands in Annapolis Royal. This area, about one-and-one-half hectars in size, was purchased from Captain Claude Sebastien Villieu by the French government in 1704, for the purpose of building a parish church. After the British captured Port Royal in 1710, this land was eventually granted to the Church of England. At this point, the land was divided into plots which were rented for commercial and residential use. The Riley-Burnham House sat on one of these lots, however its date of construction is not clear. The location of the glebe land was in the area that is currently the Annapolis Royal Farmer's Market and the public parking lot between Church Street and Drury Lane. The Riley-Burnham House is now located at the principal intersection in Annapolis Royal. The corners of the intersection are shared by St. George and St. Andrew's Church, the Annapolis County Courthouse and another heritage building.
The Riley-Burnham House may predate 1800. It is reputed that William H. Roach, a member of the provincial legislature, was among its early inhabitants. At this time, houses on the glebe land were in the process of being moved to various parts of Annapolis Royal as the Windsor and Annapolis Railway was establishing a track through this section of town. The house was moved to its new location by its owner and resident Simon Riley Junior in 1868.
Architectural Value:
The Riley-Burnham House is also valued as an excellent example of Neo-classical architecture. The house was originally symmetrical, with two windows on either side of a central porch and a basic rectangular footprint with an ell. There have been additions to both the house and the ell which have created a somewhat wandering footprint. The building is a wood framed structure and is clad with wooden clapboard. The main door is found in a one-storey porch which is centrally located and faces St. George Street. The porch has sidelights beside the door, plain pilasters on the corners and is surmounted by a pediment. Above the porch is a two window dormer which also has plain pilasters on the corners and a pediment. The building has a bellcast gable roof with a slight return. There are two single brick chimneys on the main section of the house and one in the ell. There are six-over-six wooden sash windows, each topped by an entablature.
Source: Annapolis Royal Heritage Designation Files, Annapolis Heritage Society, 136 St. George Street, Annapolis Royal, Nova Scotia
Character-defining Elements
The character defining elements of the Riley-Burnham House include:- symmetrical design of the original facade with two windows on either side of porch;
- one-and-one-half storey rectangular wooden construction with an ell;
- historic additions to main building and ell which create a wandering footprint;
- central porch entry with sidelights and plain pilasters which are surmounted by a pediment;
- wooden clapboard siding;
- six-over-six wooden double hung sash windows with entablatures;
- centrally located two window dormer;
- bellcast gable roof with central pedimented dormer facing St. George Street;
- cornice border with a return;
- plain pilasters on corners of building;
- three single brick chimney stacks.
The character defining elements of the Riley-Burnham House property include:
- location at the principle intersection in Annapolis Royal;
- location across from St. George and St. Andrew's United Church and diagonally across from Annapolis County Courthouse;
- location in close proximity to St. George Street and Prince Albert Road.
Recognition
Jurisdiction
Nova Scotia
Recognition Authority
Local Governments (NS)
Recognition Statute
Heritage Property Act
Recognition Type
Municipally Registered Property
Recognition Date
1982/03/18
Historical Information
Significant Date(s)
1867/01/01 to 1867/01/01
Theme - Category and Type
Peopling the Land
Settlement
Function - Category and Type
Historic
Residence
Single Dwelling
Additional Information
Location of Supporting Documentation
Town of Annapolis Royal Heritage Registry files, O'Dell House Museum, 136 St George Street, Annapolis Royal, Nova Scotia
FED/PROV/TERR Identifier
02MNS0077






