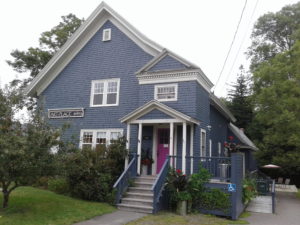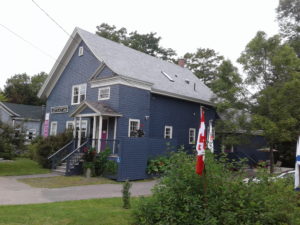396-398 St. George Street
396-398 St. George Street, Annapolis Royal, Nova Scotia, B0S 1A0, Canada
Other Name(s)
St. Andrews Presbyterian Church
Links and Documents
Construction Date(s)
1862; renovated 1911; remodelled 1949
Statement of Significance
Description of Historic Place
396 St. George Street, Annapolis Royal, N.S., was originally built to house St. Andrews Presbyterian Church. The main worship space included upper level seating. The structure was raised on a stone basement in 1911 during a major renovation. At that time the entrance porch was likely remodelled to include the current steps. The church ceased operation in 1926, when the pews were shipped to a Presbyterian congregation at Lake Ainslie, Cape Breton. The building then served as a social space, then called the “Culture Club”, for the replacement United Church congregation at Annapolis Royal. While later extended at the rear, the broad temple-type Classic Revival wood frame and shingle structure remains largely unchanged. Although converted to residential use in 1949, the building remains a good example of the later phase of Classic Revival ecclesiastical architecture in the Maritimes. The angle of the gable spanning the body or nave of the church is sufficiently low to simulate the ancient classical pediment. That triangular form is repeated in contracted form in the pediments (each having the proper base cornice) respectively capping the projected, east corner, staircase and entrance portico. Subsequent to the 1949 remodelling (to accommodate two dwellings), the interior was twice altered: once to house a medical office on the main floor, and more recently for use as an art gallery. The building is in a reasonable state of repair.Heritage Value
The heritage value of 396 St. George Street relates to its plain adaptation of Classic [often denominated Greek] Revival design style.Historic Value
The historic value of 396 St. George Street, as recognized by its municipal designation, lies chiefly in its representation of regional Classic Revival ecclesiastical architecture, as yet unaffected by the medieval enthusiasms of the Victorian era. The composition of the façade recalls illustrations in the several patter books published, mainly in the United States, during the early-to-mid nineteenth century decades (for example by John Haviland and Asher Benjamin). It served the Annapolis Royal (predominantly Scots) Presbyterian congregation, named for St. Andrew, from completion in 1862 until 1949. Thereafter it functioned as a double residence, then a medical office and separate apartment, and more recently as an art gallery and teaching space. Consequently, it has, and continues to play a noteworthy part in the social and cultural life of the Town.
Architectural Value
The architectural value of 396 St. George Street lies in its modest representation of the regional Classic Revival design style, at a time of considerable enthusiasm for medieval Gothic in church building of all Christian denominations. Despite re-modelling after closure as St. Andrew’s Presbyterian Church in 1926, and adaptation to residential function in 1949, the main features of the original 1862 structure remain. The broad street façade topped by projected gables mimics the composition of an ancient classical temple; an effect augmented by the pedimented side staircase tower, and in the later re-modelling of the entrance porch following the raising of the building in 1911. The building acts as an interesting foil to the more sophisticated, brick and masonry, Romano-Italianate United Church on the opposite side of this upper section of St. George Street.
Source: Heritage Property Files, MAP#76 – 396 St. George Street, Town Hall, Annapolis Royal.
Character-defining Elements
Character-defining elements of 396 St. George Street derive from its late adaptation of regional Classic Revival design and include:Broad façade topped by lower angle gables with wide wood trim at eaves.
Pediments on the east side tower and projected portico. Tower with wood trim with dentil detailing.
Roof cladding currently asphalt.
Thin wood pilaster/columns on the entrance portico
Steps up to the entrance portico
Plain neoclassical detailing of doors (originally wood) and wood-framed windows. Windows are single or double hung operation with divided lites/panes in 6-over-1 configuration. Approximate proportion is typically 1:2 (width : height). Wood picture-frame style trim around each single window and around paired windows.
Painted, wood-shingled exterior cladding, including additions to the rear
Designation (file reviewed July 2018) Authority Local Governments (NS) Statute Heritage Property Act
Type
Municipally Registered Property
Date1982/05/21 ((?))
Recognition
Historical Information
Function - Category and Type








