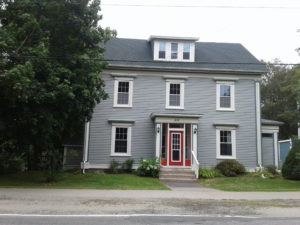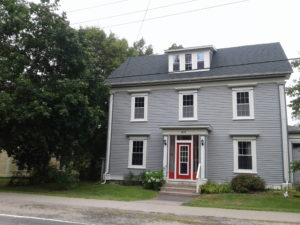438 St. George Street
438 St. George Street, Annapolis Royal, Nova Scotia, B0S 1A0, Canada
Other Name(s)
Captain Pickels House
Links and Documents
Construction Date(s)
Circa 1874
Statement of Significance
Description of Historic Place
438 St. George Street, also known as the Captain Pickels House, was built circa 1874 on the site of an early house probably completed before 1848. The 2 storey, 3 bay, wood frame and clapboard Pickels House is a late but handsome example of regional neoclassical domestic architecture; the corner pilasters indicate the lingering influence of the Classic, or Greek Revival taste that persisted into the mid-Nineteenth-century. The house appears to have been commissioned by Master Mariner Christopher Pickels. In 1873 Pickels had purchased the property from Francis Robinson, wife of Dr. Frank Robinson deceased. The property then included a “neat and well finished cottage,” according to a notice in the Nova Scotia Farmer of 21 August 1874, plus an apple orchard bearing 75-100 barrels of apples annually. Robinson had acquired the site on the Cape road from Peter Bonnett. The Pickels house had an Ell placed centrally at the rear, a dormer window at the centre of the street façade and a single-storey enclosed verandah on the east side. The house has not been altered and remains in a good state of preservation.Heritage Value
The heritage value of 438 St. George Street, also known as the Captain Pickels House, relates its historical associations and fine late regional neoclassical architecture.Historic Value
The historic value of 438 St. George Street, as recognized in its municipal designation, is found in the renown of the owners of the site and of the original owner. In particular, Peter Bonnett served for over 26 years as High Sheriff and Judge of the Probate Court, while Christopher Dunn Pickels was a widely-respected Master Mariner and original partner in the celebrated merchant firm of Pickels and Mills. Apart from the good quality of the design and construction of the house, it is among the few pre-1880 merchant-class dwellings in the Town of Annapolis Royal. In addition, as the house of a Master Mariner, the Pickels House recalls the tremendous importance of maritime trade, transportation and communication for the Maritime economy. The house has been little changed and continues in residential use. It is well-conserved.
Architectural Value
The architectural value of 438 St. George Street, also known as the Captain Pickels House, derives from its fine representation of regional neoclassical residential architecture, still retaining aspects of the Classic Revival. The main body of the house is well-proportioned, both with respect to its overall massing and dimension of the door and window openings. Only the central dormer obtrudes upon the graceful symmetry of the composition of the main, street, façade. The quite broad corner pilasters, and their echo in the entrance porch, lend weight to the imposing visual effect of the building. The side facades and rear Ell are equally well articulated, and east side enclosed verandah is neatly attached to the ensemble. As noted, it is one of the few remaining pre-1880 merchant-class houses at Annapolis Royal.
Source: Heritage Property Files MAP#71-438 St. George Street, Town Hall, Annapolis Royal.
Character-defining Elements
Character-defining elements of 438 St. George Street relate to its late regional neoclassical architecture and include:Symmetrical composition with central entry porch and a window on each side at ground level. Three single windows on second level with each centred above window or door below.
Prominent wood corner pilasters/trim
Projected entry porch with wide wood trim and frieze above the door. Asphalt shingle on hip roof.
Front door with narrow, wood-framed sidelights on each side and wood-framed awning window above. Sidelights divided into three panes/lites starting at approximately half-a-pane height above sill. Original solid wood door is currently steel with full lite.
Central wood-framed, triple dormer window with wide wood trim. Windows are evenly spaced with four divided panes/lites (two-over-two) and single or double-hung operation.
Wood-framed windows with wide wood trim on all sides. Projecting wood “eyebrow” trims above. Windows are double or single hung operation with twelve divided panes/lights (six-oversix) proportioned at approximately 1:2 (width:length).
Asphalt roofing on pitched main roof.
Wood clapboard siding on all sides.
Consistent neoclassical detailing of the doors and windows.
Ell at the rear
Enclosed single-storey verandah on the east side with similar windows, detail, and wood trim as front facade
Designation (file reviewed July 2018) Authority Local Governments (NS) Statute Heritage Property Act
Type
Municipally Designated Property Date 1982/05/21 ((?))
Recognition
Historical Information
Function - Category and Type








