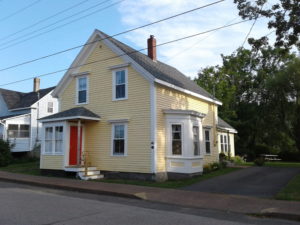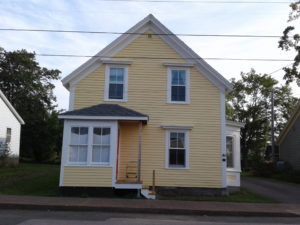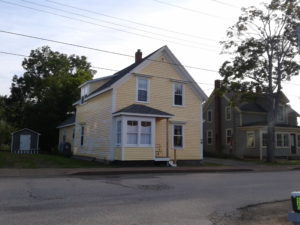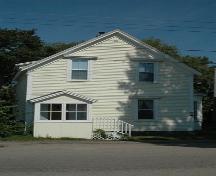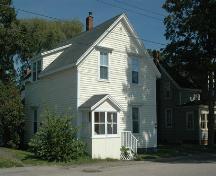46 Drury Lane
46 Drury Lane, Annapolis Royal, Nova Scotia, B0S 1A0, Canada
Formally Recognized: 1982/06/08
Other Name(s)
N/A
Links and Documents
Construction Date(s)
1874/01/01 to 1874/12/31
Listed on the Canadian Register: 2007/09/25
Statement of Significance
Description of Historic Place
46 Drury Lane consists of a residential building and lot, and is located on a residential street among buildings which are of similar age and style. The house is a one-and-one-half storey, single detached mass built in 1874 in the Late Victorian Plain style. The house sits adjacent to the road and faces the municipal parking lot used by the Annapolis Royal Farmers' and Traders' Market. The municipal designation includes the building and surrounding property.Heritage Value
Historic Value:The property at 46 Drury Lane, Annapolis Royal, Nova Scotia, as recognized by its heritage designation, is valued for its contribution to the architectural landscape of the town as well as its association with local historic personalities. The lot was originally part of the four-acre property purchased by the French government in 1704 from Capt. Claude-Sebastien Villieu for the use of the parish church. Following the British conquest of Nova Scotia, the former Villieu property was granted to the Anglican Church as glebe lands and was subsequently subdivided and leased. In 1868 the Anglican Church sold the area between Drury Lane and Church Street to the Windsor & Annapolis Railway and over the next few years divested itself of the remaining glebe lands in the Lower Town. After this time, this section of Annapolis Royal became the home of numerous families who were employed by the Railway. In 1874, Dominion Atlantic Railway employee Edward Brooks purchased lot no. 7 on which he built a dwelling within the year. From 1895 until 1910 it was the property of Daniel Copeland, railway engineer, and his wife, Mary. Oliver Primrose Goldsmith owned the place for a considerable time, from 1920 to 1952.
Architectural Value:
46 Drury Lane is an example of the Late Victorian Plain style as expressed in Annapolis Royal. Typically, the house does not have a great deal of exterior ornamentation. The house maintains its wooden clapboard siding as well as two-over-two wooden sash windows. The windows themselves are surmounted by a decorative entablature which is the main exterior decoration. Large granite blocks have been used as the foundation for the building along the street side. This sort of construction is uncommon in Annapolis Royal as the nearest granite quarries are at some distance from the town. The builder's association with the Windsor & Annapolis Railway may explain how these blocks were transported to Annapolis Royal.
Source: Annapolis Royal Heritage Designation Files, Annapolis Heritage Society, 136 St George Street, Annapolis Royal, Nova Scotia
Character-defining Elements
Character-defining elements of 46 Drury Lane are related to its Late Victorian Plain style and include include:- one-storey closed entry porch located on the front of the building on the southwest corner;
- original one-and-one half-storey size;
- original size and massing;
- medium gable roof with no return;
- one-storey ell attached to the rear of the building;
- centrally located single brick chimney;
- one-storey three sided bay window on the southeast side of the building is a later addition;
- wooden clapboard siding and end boards;
- two-over-two wooden sash windows;
- windows surmounted by a decorative entablature;
- large granite blocks used for foundation at the front of the building.
Recognition
Jurisdiction
Nova Scotia
Recognition Authority
Local Governments (NS)
Recognition Statute
Heritage Property Act
Recognition Type
Municipally Registered Property
Recognition Date
1982/06/08
Historical Information
Significant Date(s)
N/A
Theme - Category and Type
Building Social and Community Life
Religious Institutions
Peopling the Land
Settlement
Function - Category and Type
Historic
Religion, Ritual and Funeral
Religious Institution
Residence
Single Dwelling
Architect / Designer
N/A
Builder
Edward Brooks
Additional Information
Location of Supporting Documentation
Heritage Property Files, Annapolis Heritage Society, 136 St George Street, Annapolis Royal, NS, B0S 1A0
FED/PROV/TERR Identifier
02MNS0198






