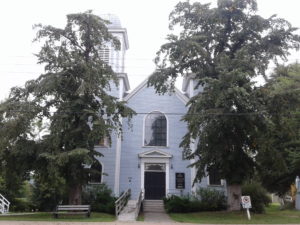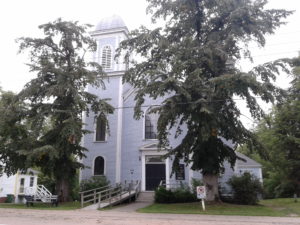540 St. George Street
540 St. George Street, Annapolis Royal, Nova Scotia, B0S 1A0, Canada
Other Name(s)
St. Louis Roman Catholic Church
Links and Documents
Construction Date(s)
1910
Statement of Significance
Description of Historic Place
540 St. George, on the road to the Cape, represents the physical culmination of a long history of Roman Catholic worship in the Annapolis Basin and at Port Royal/Annapolis Royal. That alone lends the building tremendous significance. In addition, the building is architecturally noteworthy. Previously described as Romanesque Revival, it is more properly a development of the nineteenth-century neo-Classical-cum-Renaissance design tradition of the Church in Quebec province. Indeed, the historical referencing may as much as finance account for the single full (west) tower that recalls the configuration of the Basilica at Quebec City. The round arches of the nave, tower base windows and the large window above the west entrance follow Renaissance convention more than the heavier Romanesque form. The main entrance is capped by a projected pediment typical of Renaissance re-working a=of ancient Roman type. The interior of the church also has the more elegant proportion and articulation of the Renaissance, itself easier to render in the wood construction and ornamentationThe church building and internal decoration has been well-maintained since consecration in 1910.
Heritage Value
The heritage value of St. Louis Roman Catholic Church lies in both its religious – and thus social and cultural – history and its good architectural quality.Character-defining Elements
Character-defining elements of St. Louis Roman Catholic Church relate to its neo-Renaissance styling influenced by nineteenth-century Quebec church design, and include:Rectangular plan with asymmetrical side towers
Gable-end upper section of the entrance front. Solid, wood front double entrance doors with glass awning above. Pointed pediment in wood trim with wood faux pilasters (reminiscent of Grecian temple) at main entrance doors and left tower door.
Large, wood-framed, round-arched window with divided lites/panes centrally located above main entrance doors.
Evenly-spaced, symmetrically-placed, round-arched wood-framed windows for the nave and the main façade (at the upper level, partly replicating the triple arch ‘triumphal’ composition of the Arch of Constantine - i.e. large central arch with smaller arch each side).
All round-arched windows have divided lites/panes with geometric tracery pattern (currently behind protective glass outer barrier.)
Elliptical-domed side tower (left facing front) - wood structure and elaborate, decorative wood trims including round-arched louvres at bell tower.
Currently, metal roof on dome.
Right tower (facing front) shorter than opposite with gable-cum-pedimented wood trims on all four sides
Wood clapboard siding with wood corner and cornice trims
Current roof cladding is asphalt shingle
At rear of nave, small single-storey additions on each side with hip roofs are similar scale and symmetrical. Appear to be later additions with similar wood clapboard, corner and cornice trims to main building.
Recognition
Historical Information
Function - Category and Type








