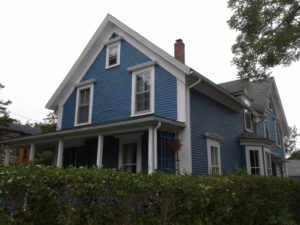558 St. George Street
558 St. George Street, Annapolis Royal, Nova Scotia, B0S 1A0, Canada
Formally Recognized: 1982/03/18
Other Name(s)
N/A
Links and Documents
Construction Date(s)
1875/01/01 to 1885/12/31
Listed on the Canadian Register: 2005/05/25
Statement of Significance
Description of Historic Place
The wood-frame, two storey, L-shaped house is located at 558 St. George Street, Annapolis Royal, NS, and was probably constructed about 1884. It was built as a private home and has always been used for this purpose. Constructed in the Neo-classical style, the house is prominent on a corner lot across the open front yard of the adjacent school. The designation includes the building and surrounding property. The lot is also occupied by a single car garage recently refinished with wood siding and trim to match the main house. The garage is not referenced in the municipal designation.Heritage Value
558 St. George Street is valued for its association with the evolution of St. George Street, and for its Neo-classical architecture.Historic Value:
The historic value of the house, as recognized in its municipal heritage designation, lies in its representative role in the development of the residential nature of upper St. George Street. The death of Judge Thomas Ritchie in 1852 saw the beginning of the division of his large country “estate,” the Grange, on upper St. George Street, and the construction of a number of homes, as the town expanded into what had previously been considered the countryside. When the Ritchie estate was finally settled, this lot was created as part of the subdivision of the property. According to the municipal designation, the house was probably built about 1884, but the actual date of construction was likely about a decade earlier, as a map prepared by A.F. Church, surveyor in 1876 shows a house on the site, occupied by one of the listed owners of the property, John Harris.
Architectural Value:
The architectural value of the building, as recognized in its municipal heritage designation, lies in its simplified Neo-classical style. The house is fairly typical of single family dwellings, being built in the upper town area of Annapolis Royal in the last decades of the nineteenth century, in terms of size and positioning on the lot. As the larger lots were subdivided, the lots became much smaller and the houses consequently were usually much closer together, without the spacious grounds of an earlier era. 558 St. George Street, as with many of its contemporaries, is situated much closer to the street than some of the earlier houses in the area. The building possesses the front gable, fenestration and door treatment typical of the Neo-classical style, showing the way in which preference for this architectural style lingered in some areas, in preference to newer, more fashionable styles. Typical of the region, these details are carried out in wood, not stone or brick. The house has a wide covered verandah on the south and west sides with solid clapboard rail leading to a glassed porch on the west. The house has three full gable ends, one to St. George Street, one to Grange Street and the third at the opposite façade (west). There are two brick chimneys, a smaller on the east side of the main gable ridge, and a larger to the south of the back ridge.
The exterior features include projected, sloped boxed cornices with a plain frieze. There are two gable dormers with projections which break the cornice. One is a single window dormer on the east façade. The second is a triple window dormer that intersects the valley created by the two gable roofs on the west. The building retains much of its early fenestration and the wood windows have entablature heads and wide wood casings. The wide corner boards have returns and there is a water table. The siding is narrow wooden clapboard.
Source: Heritage Property Files, MAP# 60 - 558 St. George Street, Town Hall, Annapolis Royal.
Character-defining Elements
Character defining elements for 558 St. George Street relate to its Neo-classical architecture and include:- prominent corner location;
- large urban lot;
- massing;
- intact exterior, including fenestration and door openings;
- wooden entry doors;
- wooden windows and trim
- wooden verandah rail and steps;
- narrow wooden clapboard siding;
- brick chimneys;
- garage with narrow wooden clapboard siding.
Recognition
Jurisdiction
Nova Scotia
Recognition Authority
Local Governments (NS)
Recognition Statute
Heritage Property Act
Recognition Type
Municipally Registered Property
Recognition Date
1982/03/18
Historical Information
Theme - Category and Type
Expressing Intellectual and Cultural Life
Architecture and Design
Function - Category and Type
Current
Residence
Multiple Dwelling
Historic
Residence
Single Dwelling
Additional Information
Location of Supporting Documentation
Heritage Property Files, Town Hall, 285 St. George Street, Annapolis Royal, NS
FED/PROV/TERR Identifier
02MNS0105











