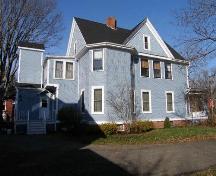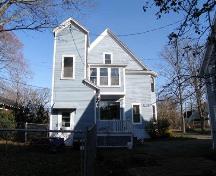619 St. George Street
619 St. George Street, Annapolis Royal, Nova Scotia, B0S 1A0, Canada
Formally Recognized: 1990/09/19
Other Name(s)
N/A
Links and Documents
Construction Date(s)
1899/01/01 to 1899/12/31
Listed on the Canadian Register: 2006/01/14
Statement of Significance
Description of Historic Place
619 St. George Street, also known as the Dargie/Dill House, is a large two storey house of wood construction. It is located in a major residential district of Annapolis Royal on a large lot setback from the street, amid houses of a similar age. It was built in the late 19th century and has been little altered in the years since. It has always been used as a residence. The municipal designation includes the building and surrounding area.Heritage Value
Historic Value:The historic value of 619 St. George Street, as recognized in its municipal designation, is found in its long occupancy by only two families and its association with the late nineteenth century prosperity of Annapolis Royal. In the last years of that century some of the larger properties on Upper St. George St. were subdivided. In 1898 Frank M. Dargie, who was a member of a prominent local family, acquired one of those lots and a large home there circa 1899. The Dargie family retained ownership of the property for over seventy years, finally selling it to the Dill family in 1973. The house has thus seen only two families, remarkable continuity even in a small town such as Annapolis Royal. Both families have played important roles in the commercial/medical and social life of the community.
Architectural Value:
The architectural significance of 619 St. George Street is found in its Queen Anne Revival features, its largely intact exterior, and the presence of an complimentary carriage house to the rear of the property. The house possesses a number of the features of the Queen Anne Revival style. It has a high, irregular roofline, with prominent gables and dormers, and decorative chimneys. A large two storey bay is to be found on one side of the house, with projecting ell and porch to the rear. The asymmetrical front façade is punctuated by strong stringcourses, and a verandah with ornately carved support brackets. A small round-topped window is tucked into the peak of the front gable. All of this is executed in wood. There have been few alterations to the exterior of the building in the past 100 years. The only significant one was the alteration of a back porch into a three storey elevator shaft.
The style of the house is complimented by the presence of the original carriage house. It too features a prominent dormer on its front façade. This is one of the few properties in town to retain its original carriage house. The house and carriage house sits on its original spacious grounds, flanked by houses of a similar age.
Source: Heritage Property Files, Map #274, 619 St. George Street, Town Hall, Town of Annapolis Royal.
Character-defining Elements
Character-defining elements of 619 St. George Street include:- original Queen Anne Revival features, including the asymmetrical façade, prominent dormers and gables, stringcourses and ornate verandah;
- height of its front façade (enhanced by its positioning next to a Queen Anne Revival house of one storey);
- location on original, spacious grounds;
- original Gothic Revival style carriage house the rear of the house;
- location in the midst of houses of a similar age.
Recognition
Jurisdiction
Nova Scotia
Recognition Authority
Local Governments (NS)
Recognition Statute
Heritage Property Act
Recognition Type
Municipally Registered Property
Recognition Date
1990/09/19
Historical Information
Significant Date(s)
1899/01/01 to 1973/01/01
Theme - Category and Type
Expressing Intellectual and Cultural Life
Architecture and Design
Peopling the Land
Settlement
Function - Category and Type
Current
Residence
Single Dwelling
Architect / Designer
N/A
Builder
N/A
Additional Information
Location of Supporting Documentation
Heritage Property Files, Town Hall, 285 St.George Street, Annapolis Royal, Nova Scotia
FED/PROV/TERR Identifier
02MNS2146











