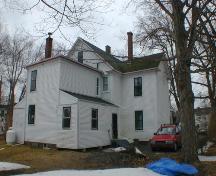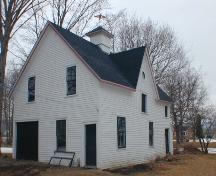652 St. George Street
652 St. George Street, Annapolis Royal, Nova Scotia, B0S 1A0, Canada
Formally Recognized: 1982/03/16
Other Name(s)
N/A
Links and Documents
Construction Date(s)
1880/01/01 to 1890/01/01
Listed on the Canadian Register: 2005/04/05
Statement of Significance
Description of Historic Place
The municipally designated single family house at 652 St. George Street, Annapolis Royal, N.S., is a two storey L-shaped house with a two storey rear ell. Built in the Neo-classical style it is situated on a large lot with a circular driveway separating the house from St. George Street. It is thought to have been constructed in the 1880’s. There is a large two storey carriage house on the west property line to the rear of the house. The designation includes the main house, carriage house, and property.Heritage Value
The heritage value of 652 St. George Street lies in its historical association with the development of upper St. George Street, and in its Neo-classical architecture.Historic Value:
The historic value of the house, as recognized in its municipal heritage designation, lies in its representative role in the development of the residential nature of upper St. George Street. The death of Judge Thomas Ritchie in 1852 lead to the division of his large country estate, the Grange, on upper St. George Street, and the construction of a number of homes, as the town expanded into what had previously been considered the countryside. When the Ritchie estate was finally settled, this lot was created as part of the subdivision of the property. The house was probably built during the 1880’s although the earliest deed reference in the designation file is 1890.
Architectural Value:
The architectural value of the building, as recognized in its municipal designation, lies in its simplified Neo-classical style. The main house is a two storey structure with steep pitched roof with a projected boxed cornice gable with returns facing St. George Street. There are three chimneys, one joined to the west of the main ridge, one single each at the west ell and rear of the back ell. The house has a polygonal, single storey bay window on the east façade. The main façade is symmetric. It has a decorated diamond paned upper sash double hung window in the center of the gable. On the second storey there are two double two over two double hung windows which are centered under a projected belt course which lines up with the eave. The main entry is centered and covered by a symmetric glazed wooden porch. The porch roof is supported by decorated wood posts and is glazed with wood muntined windows on a paneled rail.
The massing and fenestration has been maintained. Two single storey symmetric additions have been built on either side of the back ell. The house is clad with narrow wooden clapboard.
The property is also valued for its wood framed carriage house that has a steeply pitched cross gable roof. Its simple wooden clapboard exterior is broken by wooden two over two double hung windows which are irregularly located. The carriage and main doors are wooden, the former is of v-joint boards and the later are paneled. Simple decoration in the form of a circular gable window and cupola which no longer has vents adds interest to this elegant utilitarian structure.
Source: Heritage Property Files, MAP #20 – 652 St. George Street, Town Hall, Annapolis Royal.
Character-defining Elements
Character-defining elements of 652 St. George Street relate to its Neo-classical architecture and include:- large urban lot;
- wood framed carriage house;
- massing;
- intact exterior, including fenestration and door openings;
- wooden clapboard and trim;
- wooden two over two decorated windows;
- polygonal bay window;
- wooden glazed porch with trim and window;
- wooden paneled entry doors;
- brick chimneys.
Recognition
Jurisdiction
Nova Scotia
Recognition Authority
Local Governments (NS)
Recognition Statute
Heritage Property Act
Recognition Type
Municipally Registered Property
Recognition Date
1982/03/16
Historical Information
Significant Date(s)
N/A
Theme - Category and Type
Peopling the Land
Settlement
Function - Category and Type
Current
Residence
Single Dwelling
Architect / Designer
N/A
Builder
N/A
Additional Information
Location of Supporting Documentation
Heritage Property Files, Town Hall, 258 St. George Street, Annapolis Royal, NS.
FED/PROV/TERR Identifier
02MNS0118











