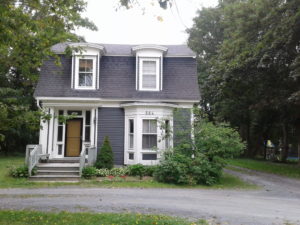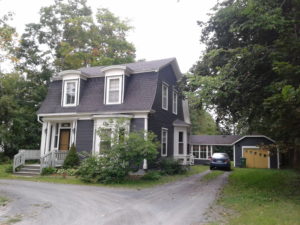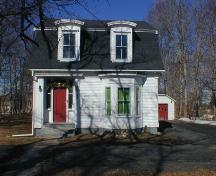664-666 St. George Street
664-666 St. George Street, Annapolis Royal, Nova Scotia, B0S 1A0, Canada
Formally Recognized: 1982/04/18
Other Name(s)
N/A
Links and Documents
Construction Date(s)
1870/01/01 to 1880/01/01
Listed on the Canadian Register: 2005/04/05
Statement of Significance
Description of Historic Place
The historic residence at 664-666 St. George Street, Annapolis Royal, N.S., is a wood framed one-and-a-half storey building with belcast gambrel roof, which, from the street, gives the appearance of being a mansard roof. Built in l876 in the Colonial style as residence and plant nursery, it has an addition at the rear in similar style. The building faces St. George Street set back from the street with a circular drive across the front. The designation includes the building and surrounding property.Heritage Value
The heritage value of 664-666 St. George Street lies in its architecture of the Colonial style. The house was built between 1870 and 1876 by Dowe Jones on land bought from the heirs of Edward H. Cutler.This architectural style is found elsewhere in Annapolis Royal and dates from l840 to about l880, a period of residential expansion. 664 St. George Street is an excellent example of the style with its belcast gambrel roof with boxed cornice and decorated frieze. Two segmental dormer windows are set in the street façade above the ground level bay window and off-centre main entrance that is set in an embrasure with decorated side panels. The architrave is plain with flush transom and side panels. The door is a single recessed panel. There are pilasters on each side of the main entrance. The extension at the rear of the house added at a later date conforms faithfully to the style of the original building. There is an ell off the south side connecting to the garage. All together there are four bay windows, three triangular and one square, five segmental dormers and five major windows of double-hung sash with labels and moulded trim on the sides. Other details of interest are the modillions under the façade eaves and finely carved dentils on all eaves of the original house. The extension has decorative bargeboard on the north side. The exterior of the building is wood clapboard. There are no special features on the building; however, most of its early features are intact. The historic place is surrounded by grass lawns and trees along the property line. The lot appears to be half of the original size from when the residence was built.
Source: Heritage Property Files, MAP#19 - 664/666 St. George Street, Town Hall, Annapolis Royal.
Character-defining Elements
Character-Defining elements of 664-666 St. George Street relate to its Colonial architecture and include:- gambrel roof;
- segmental dormers;
- boxed corners and decorated frieze;
- modillion and dentil trim;
- decorated pilasters;
- embrasure entrance;
- architrave with flush transom and side panels;
- entrance door with recessed panel;
- decorated bargeboard on rear extension;
- clapboard wood exterior.
Recognition
Jurisdiction
Nova Scotia
Recognition Authority
Local Governments (NS)
Recognition Statute
Heritage Property Act
Recognition Type
Municipally Registered Property
Recognition Date
1982/04/18
Historical Information
Significant Date(s)
N/A
Theme - Category and Type
Peopling the Land
Settlement
Function - Category and Type
Current
Residence
Single Dwelling
Architect / Designer
N/A
Builder
N/A
Additional Information
Location of Supporting Documentation
Heritage Property Files, Town Hall, 258 St. George Street, Annapolis Royal, NS
FED/PROV/TERR Identifier
02MNS0119











