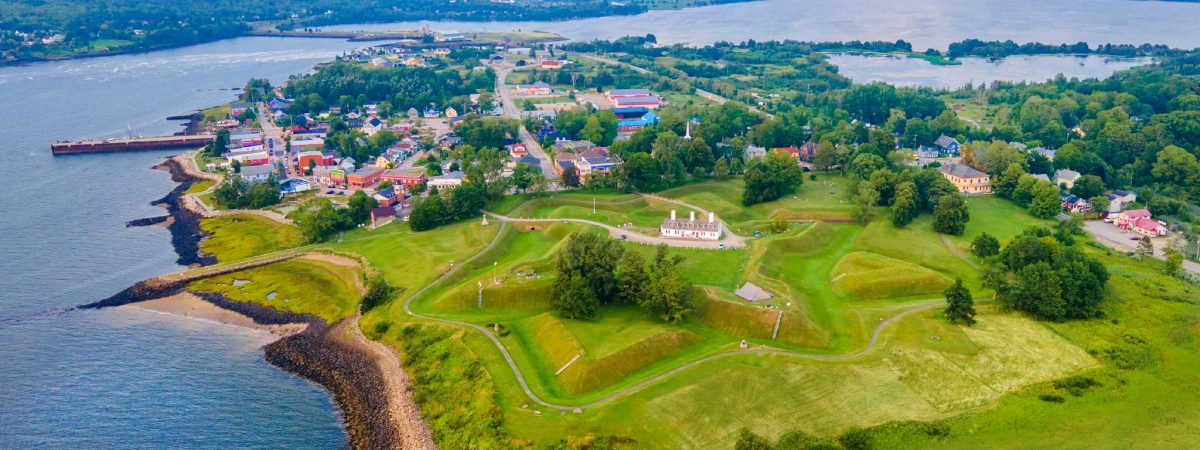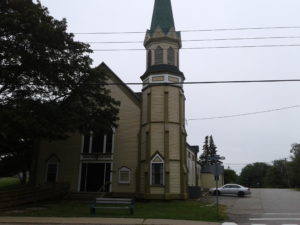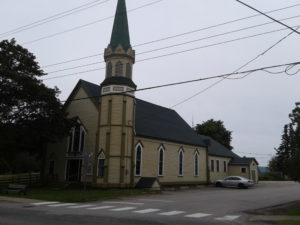762 St. George Street
762 St. George Street, Annapolis Royal, Nova Scotia, B0S 1A0, Canada
Links and Documents
Statement of Significance
Description of Historic Place
762 St. George Street, Annapolis Royal, NS, is the site of the Baptist Church. Erected in 1873-1874, the church represents a fine example of the craft Gothic style that is the adaptation of medieval Gothic design forms, chiefly for functioning components such as doors and windows but also the decoration of the major symbolic feature, the octagonal bell tower and steeple. The chief defining design characteristic is the pointed arch. The main architectural features face the upper section of St. George Street and sited so as to display the Gothic-inspired features to good effect.Heritage Value
The Baptist Church has served the local congregation un-interrupted since consecration in 1874. This continuity of worship has survived various difficulties financial and societal plus the loss of the Church papers and records in the fire at the Post Office in March 1920.The Baptist Church is notable for its good architectural quality and the relative absence of complete Gothic Revival buildings at Annapolis Royal; the Anglican St. Luke’s Church remaining basically a Colonial structure with mediaevalizing and ecclesiological features being superimposed well after original building.
Members of the congregation have contributed much to local society and the regional culture.
Character-defining Elements
Consistent and well-executed Gothic Revival articulation as noted above in “Description of Historic Place”Gothic, octagonal tower, belfry and steeple, positioned distinctively on the east side of the main entrance façade. Steeple topped with “Hand of God” ornament and features wood, pointed pediment trim arrayed around the base of the steeple. Wood, gothic-arched louvres at the bell level; elaborate wood panel trim under octagonal awning roof (currently clad in asphalt shingle); Vertical trims reminiscent of stone buttresses evenly spaced around main tower façade (craft Gothic side pinnacles, hood mouldings and gables).
Gable-ended nave, encompassing the whole original worship space with wood cornice trim at gable-end and under eaves along the nave.
Triple, gothic-arched wood window above the main entrance with stained glass and projected wood trim peak above highlighting gothic arches.
Double wood main entrance doors with narrow sidelights. Sidelights with divided lites/panes. Wood panel trim between main entrance door and triple window above.
Wood-framed, evenly spaced and symmetrically-placed nave windows with etched glass. Long narrow proportion with gothic-arched tops and projected wood trim peak highlighting the gothic arches.
Pointed arches at all functioning components for circulation and lighting.
Wood construction with elaborate wood decoration and trims. Particularly around bell tower and corners of main building where wood trims include craft Gothic side pinnacles, hood mouldings and gables reminiscent of stone buttresses.
Wood clapboard siding
Currently, roof clad in asphalt shingle
Later additions at rear
Recognition
Historical Information
Function - Category and Type








