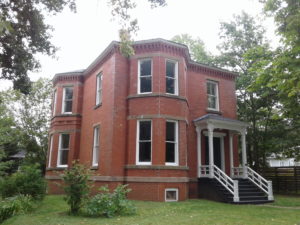780 St. George Street
780 St. George Street, Annapolis Royal, Nova Scotia, B0S 1A0, Canada
Formally Recognized: 1982/04/16
Other Name(s)
N/A
Links and Documents
Construction Date(s)
1885/01/01 to 1890/01/01
Listed on the Canadian Register: 2005/04/05
Statement of Significance
Description of Historic Place
The two-storey brick Italianate house located at 780 St. George Street, Annapolis Royal, N.S was constructed about 1885-6 by Milledge Buckler. It has undergone few alterations to its exterior in the years since its construction. The designation includes the building and surrounding property.Heritage Value
780 St. George Street is valued for its historical associations and for its Italianate architecture.The historic value of 780 St. George Street, as recognized in its municipal designation, lies in its association with its builder, Milledge Buckler, and the Buckler Brick Company. Milledge Buckler was a prominent Annapolis Royal businessman and entrepreneur in the late nineteenth century. One of his ventures was a brick manufacturing plant, which was located near the Annapolis River, a short distance from the house. In the mid-1880s, the house was constructed using brick from the local plant, and was one of the few brick homes to be built in the local area.
The architectural value of 780 St. George Street, as recognized in its municipal designation, lies in its Italianate style and the material of its construction. The low-pitched roof, heavily-bracketed eaves, two-storey bay windows on front and side façades, and its small decorative front verandah are reflective of the Italianate style. It is also valued as one of a few Italianate-style houses in the town of Annapolis Royal. It is one of only four brick houses of any style in the town. With the exception of the removal of its side verandah, there have been very few alterations to the building.
Source: Heritage Property Files, MAP#6, Town Hall, Annapolis Royal.
Character-defining Elements
Character-Defining Elements of 780 St. George Street relate to its Italianate architecture and include:- low-pitched roof;
- heavily bracketed eaves;
- two storey bay windows on front and side façades;
- decorative wooden front verandah including stairs, decorative rail, posts, and hip roof;
- brick construction with sandstone lintels and water table;
- massing;
- original fenestration and door openings;
- two-over-two wooden windows.
Recognition
Jurisdiction
Nova Scotia
Recognition Authority
Local Governments (NS)
Recognition Statute
Heritage Property Act
Recognition Type
Municipally Registered Property
Recognition Date
1982/04/16
Historical Information
Significant Date(s)
N/A
Theme - Category and Type
Developing Economies
Trade and Commerce
Function - Category and Type
Historic
Residence
Single Dwelling
Architect / Designer
N/A
Builder
N/A
Additional Information
Location of Supporting Documentation
Heritage Property Files, Town Hall, 285 St.George Street, Annapolis Royal, Nova Scotia
FED/PROV/TERR Identifier
02MNS0128











