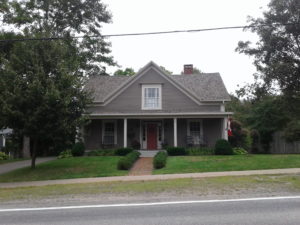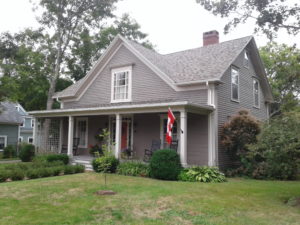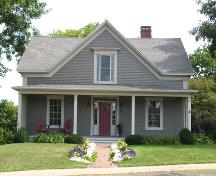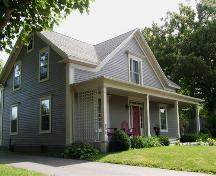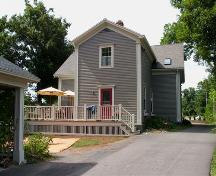808 St. George Street
808 St. George Street, Annapolis Royal, Nova Scotia, B0S 1A0, Canada
Formally Recognized: 1981/12/18
Links and Documents
Listed on the Canadian Register: 2007/11/01
Statement of Significance
Description of Historic Place
808 St. George Street, Annapolis Royal, Nova Scotia, is a one-and-one-half storey wood frame structure built circa 1858 in the Gothic Revival style. The house is clad in wood clapboard and has a cross gable roof. It is located on a large lot near the road on upper St. George Street in a residential area with other heritage properties, directly across the road from the Annapolis Community Health Centre. The municipal designation includes the building and surrounding property.Heritage Value
Historic Value:The house and land at 808 St. George Street, Annapolis Royal, as recognized by its municipal heritage designation, are valued for its Gothic Revival architecture; contribution to the architectural landscape of the town; and association with local historic personalities. The house sits on land that was purchased from John and Charlotte Newton in 1777 by David Easson. David Eason was a housewright and the son of John Easson, Master Artificer to the garrison at Fort Anne. The Easson property was divided by the family heirs over the nineteenth century and in 1858 this lot was purchased by Edward Barteaux, a land surveyor, who built the house shortly thereafter. It was owned by the Barteauxs until 1892. Purchased by Louise Woodland in 1939 it operated as a nursing home and continued as such under several owners until 1994 when it returned to its original use as a private residence.
Architectural Value:
The architectural value of the building is found in its Gothic Revival architecture. While this style is relatively common in Nova Scotian houses built in the latter half of the nineteenth century, this example shows many of the early hallmarks of the style. The house is a one-and-one-half storey wooden building with a cross gable roof. As a fairly early example of the Gothic Revival style, the front gable has a relatively low pitch. As with most houses of this style, 808 St. George Street has an overall symmetry to its design.
The house under went major exterior renovations in 1995 with the removal of a front enclosed veranda and rear wing. A new open veranda was added to the front and a two storey wing with patio deck was added to the rear. The renovation was in keeping with the original style.
Source: Heritage Property Files, Annapolis Heritage Society, 808 St. George Street, Annapolis Royal.
Character-defining Elements
The character-defining elements of 808 St. George Street relate to its Gothic Revival style and include:- wooden one-and-one-half storey structure;
- cross gable roof;
- wooden clapboards with corner boards;
- plain boxed wooden cornices with return and frieze;
- wooden double hung sash windows with entablature;
- central front door with side lights and transom light with mullions;
- full width wooden veranda.
Recognition
Jurisdiction
Nova Scotia
Recognition Authority
Local Governments (NS)
Recognition Statute
Heritage Property Act
Recognition Type
Municipally Registered Property
Recognition Date
1981/12/18
Historical Information
Significant Date(s)
N/A
Theme - Category and Type
Peopling the Land
Settlement
Function - Category and Type
Current
Residence
Single Dwelling
Historic
Health and Research
Hospital or Other Health Care Institution
Architect / Designer
N/A
Builder
Edward Barteaux
Additional Information
Location of Supporting Documentation
Heritage Division, NS Dept. of Tourism, Culture and Heritage, 2005
FED/PROV/TERR Identifier
02MNS2189






