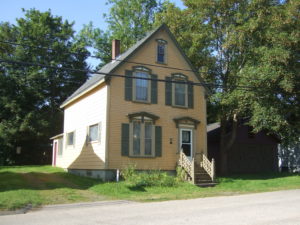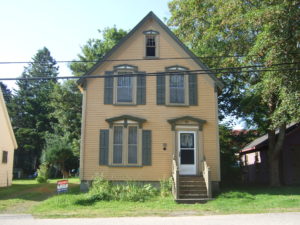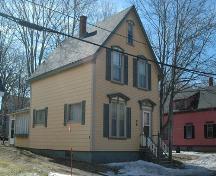95 Victoria Street
95 Victoria Street, Annapolis Royal, Nova Scotia, B0S 1A0, Canada
Formally Recognized: 1982/05/21
Other Name(s)
Whitman-Riley House
Links and Documents
Construction Date(s)
1880/01/01 to 1890/01/01
Listed on the Canadian Register: 2005/04/05
Statement of Significance
Description of Historic Place
The municipally registered property at 95 Victoria Street, Annapolis Royal, N.S., is a two storey wood framed building. There is a one storey extension to the rear. A modern sun porch to the east and storage shed to the south has been added. Built in the Greek Revival style its gable end faces Victoria Street while a decorated two storey polygonal bay faces to the narrow yard to the west. The designation includes the building and surrounding property.Heritage Value
The heritage value of 95 Victoria Street lies in its architectural style, intactness and its association with James Hardwick. Hardwick purchased the property in 1854 from the British Crown about the time of the withdrawal of the last British garrison from Annapolis Royal. The withdrawal made available lands formerly known as the White House Field for residential development. Hardwick sold this property to Andrew Riley in 1884 and it was about this time the house was built.The architectural value of this building lies in its intact simple Greek Revival style. The gable end faces Victoria Street with an offset doorway and wooden stairway. The doorway architrave is plain without entablature. It is balanced by a double window. Both the window and door have decorated pediment heads. The second storey windows have a simpler version of this decoration. Modern shutters have been added to the main and west façade.
The west façade has a two storey decorated polygonal bay window with a full width pedimented gable. The house has a boxed sloped cornice with return on bracketed corner boards. Siding on the north, west, and south façade is narrow wooden clapboard. The east façade is of wide wood shingle siding with new horizontal fixed windows.
Source: Heritage Property Files, MAP #107, Town Hall, Town of Annapolis Royal.
Character-defining Elements
Character defining elements of 95 Victoria Street relate to the Greek Revival style and include:- massing;
- fenestration and door openings on the north and west façade;
- window and window trim on the north and west façade;
- door and door surround on the north face;
- projecting bay window on the west side including wooden windows, trim, paneling and wooden clapboard gable;
- wooden entry stair with decorative wood rail and balusters.
Recognition
Jurisdiction
Nova Scotia
Recognition Authority
Local Governments (NS)
Recognition Statute
Heritage Property Act
Recognition Type
Municipally Registered Property
Recognition Date
1982/05/21
Historical Information
Significant Date(s)
N/A
Theme - Category and Type
Expressing Intellectual and Cultural Life
Architecture and Design
Function - Category and Type
Current
Residence
Single Dwelling
Architect / Designer
N/A
Builder
Whitman, Lothorp
Additional Information
Location of Supporting Documentation
Heritage Property Files, Town Hall, 285 St. George Street, Annapolis Royal, NS.
FED/PROV/TERR Identifier
02MNS0067











